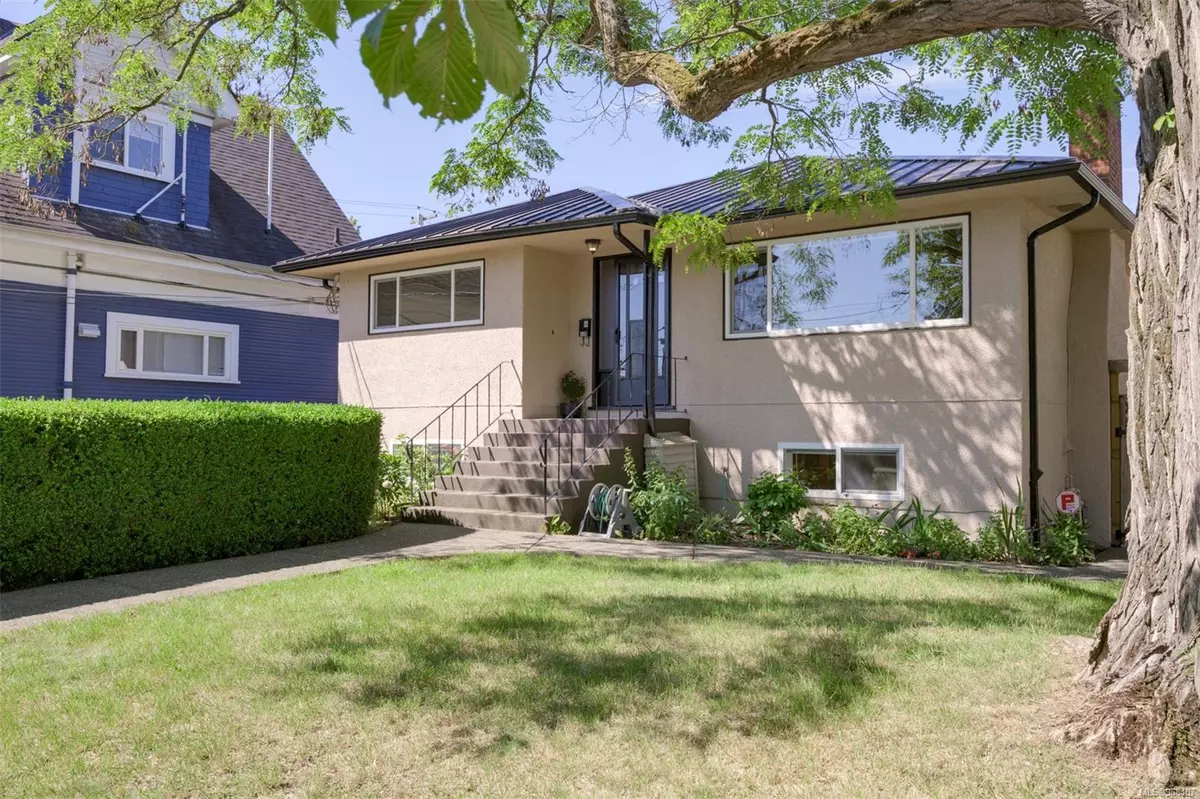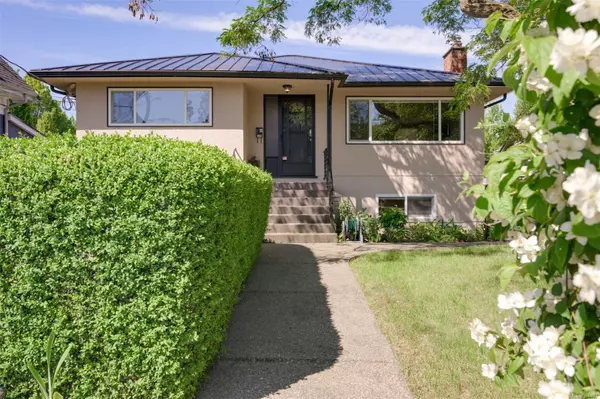$1,165,000
$1,199,900
2.9%For more information regarding the value of a property, please contact us for a free consultation.
520 Craigflower Rd Victoria, BC V9A 2V9
4 Beds
2 Baths
2,222 SqFt
Key Details
Sold Price $1,165,000
Property Type Single Family Home
Sub Type Single Family Detached
Listing Status Sold
Purchase Type For Sale
Square Footage 2,222 sqft
Price per Sqft $524
MLS Listing ID 968407
Sold Date 08/14/24
Style Main Level Entry with Lower Level(s)
Bedrooms 4
Rental Info Unrestricted
Year Built 1958
Annual Tax Amount $4,585
Tax Year 2023
Lot Size 6,969 Sqft
Acres 0.16
Lot Dimensions 50x140
Property Description
Well maintained Vic West home with mortgage helper located across the street from Banfield Park! Solid 1958 construction with numerous recent upgrades including metal roof with skylights, vinyl windows, gas fireplace, HWT and furnace, 200amp electrical with EV charger, quality hardscaping with new driveway, pathways, large backyard patio and perimeter drain work. The home features a three bedroom main level with easy backyard access and mortgage helper with private entry and separate laundry on the lower level with 7'2" ceilings and flexible space for many purposes (inlaw suite, home business, theatre room etc). The flat backyard is a hidden gem with great sun exposure, fully fenced and landscaped for privacy, thriving veggie garden and fruit trees! An oasis for gardeners, kids and pets. Exciting location in Vic West with Banfield Park and Gorge Waterway directly across the street, stores and shops a block away, instant trail access for walking and biking with easy access to downtown.
Location
State BC
County Capital Regional District
Area Vw Victoria West
Zoning R1-B
Direction North
Rooms
Other Rooms Storage Shed
Basement Finished, Full, Walk-Out Access, With Windows
Main Level Bedrooms 3
Kitchen 2
Interior
Interior Features Breakfast Nook, Eating Area, Storage
Heating Baseboard, Electric, Forced Air, Natural Gas
Cooling None
Flooring Carpet, Hardwood
Fireplaces Number 1
Fireplaces Type Gas, Living Room
Fireplace 1
Window Features Blinds,Insulated Windows,Screens,Skylight(s),Vinyl Frames
Appliance Dishwasher, Dryer, F/S/W/D, Microwave, Range Hood, Refrigerator, Washer
Laundry In House
Exterior
Exterior Feature Balcony/Patio, Fencing: Full, Garden
Utilities Available Cable To Lot, Compost, Electricity To Lot, Garbage, Natural Gas To Lot, Phone To Lot, Recycling
Roof Type Metal
Parking Type Driveway, EV Charger: Dedicated - Installed, On Street, RV Access/Parking
Total Parking Spaces 2
Building
Lot Description Central Location, Curb & Gutter, Easy Access, Family-Oriented Neighbourhood, Landscaped, Level, Marina Nearby, Near Golf Course, Recreation Nearby, Rectangular Lot, Serviced, Shopping Nearby, Sidewalk, Southern Exposure
Building Description Frame Wood,Insulation All,Insulation: Ceiling,Insulation: Walls,Stucco, Main Level Entry with Lower Level(s)
Faces North
Foundation Poured Concrete
Sewer Sewer Connected
Water Municipal
Architectural Style Character
Additional Building Exists
Structure Type Frame Wood,Insulation All,Insulation: Ceiling,Insulation: Walls,Stucco
Others
Restrictions ALR: No
Tax ID 008-055-807
Ownership Freehold
Acceptable Financing Purchaser To Finance
Listing Terms Purchaser To Finance
Pets Description Aquariums, Birds, Caged Mammals, Cats, Dogs
Read Less
Want to know what your home might be worth? Contact us for a FREE valuation!

Our team is ready to help you sell your home for the highest possible price ASAP
Bought with Royal LePage Coast Capital - Chatterton






