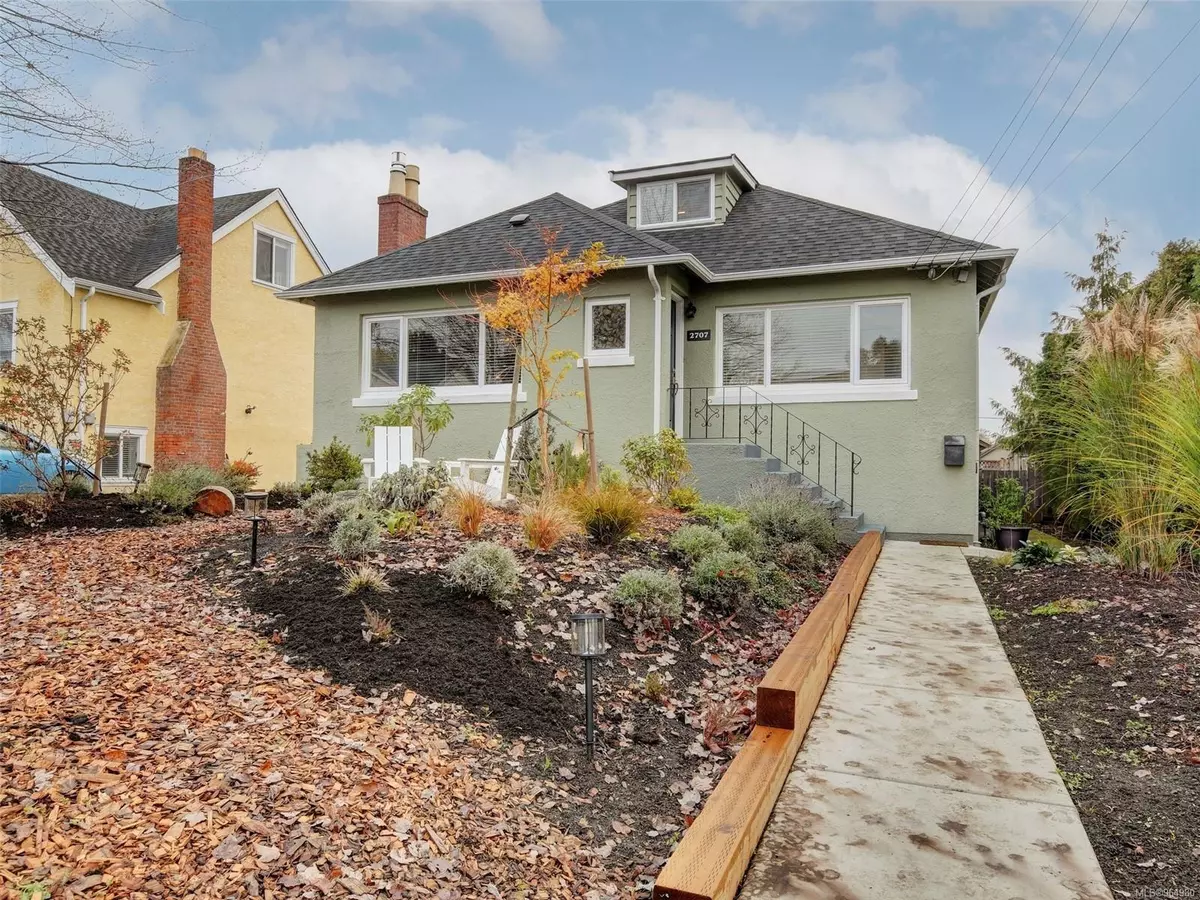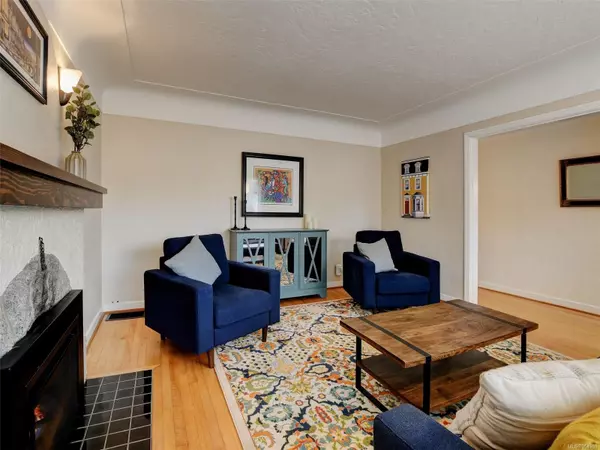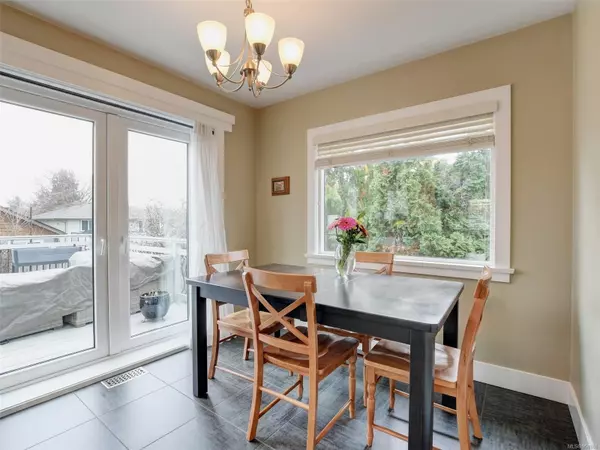$1,294,000
$1,349,000
4.1%For more information regarding the value of a property, please contact us for a free consultation.
2707 Forbes St Victoria, BC V8R 4C4
4 Beds
2 Baths
2,131 SqFt
Key Details
Sold Price $1,294,000
Property Type Single Family Home
Sub Type Single Family Detached
Listing Status Sold
Purchase Type For Sale
Square Footage 2,131 sqft
Price per Sqft $607
MLS Listing ID 964980
Sold Date 08/12/24
Style Main Level Entry with Lower/Upper Lvl(s)
Bedrooms 4
Rental Info Unrestricted
Year Built 1947
Annual Tax Amount $4,935
Tax Year 2023
Lot Size 5,662 Sqft
Acres 0.13
Lot Dimensions 50 ft wide x 110 ft deep
Property Description
A beautiful character home in the heart of Oaklands! This 4 bed, 2 bath plus office home offers plenty of space for the family. Entering the home, you will be impressed by the lovely hardwood floors on the main level, with a large, bright living room with cozy gas fireplace. The kitchen provides great cooking area with gas range, stainless appliances, quartz counters, heated tile floors and a great dining space. There is a huge entertainment sized deck off the kitchen with gas BBQ hook up, overlooking the flat, fenced yard. A jetted tub in the main bath with heated floors just off the large primary and 2nd bedrooms. Up is a 3rd bed with an office space tucked away. The lower level (possible in-law suite?) has a huge 4th bed/rec room, updated laundry, a 3 pce bath and plenty of storage. Features include a newer roof, updated gas furnace and hot water tank, vinyl windows, high quality blinds, to name a few. Centrally located on a quiet street, a pleasure to view!
Location
State BC
County Capital Regional District
Area Vi Oaklands
Direction West
Rooms
Basement Partially Finished, With Windows
Main Level Bedrooms 2
Kitchen 1
Interior
Interior Features Eating Area, Jetted Tub
Heating Forced Air, Natural Gas
Cooling None
Flooring Carpet, Tile, Vinyl, Wood
Fireplaces Number 2
Fireplaces Type Family Room, Living Room, Wood Burning
Fireplace 1
Window Features Blinds,Screens,Stained/Leaded Glass,Vinyl Frames
Appliance F/S/W/D
Laundry In House
Exterior
Exterior Feature Balcony/Patio
Roof Type Asphalt Shingle
Handicap Access Primary Bedroom on Main
Parking Type Driveway
Total Parking Spaces 2
Building
Lot Description Level, Rectangular Lot
Building Description Concrete,Stucco, Main Level Entry with Lower/Upper Lvl(s)
Faces West
Foundation Poured Concrete
Sewer Sewer To Lot
Water Municipal
Architectural Style Character
Structure Type Concrete,Stucco
Others
Tax ID 008-309-914
Ownership Freehold
Pets Description Aquariums, Birds, Caged Mammals, Cats, Dogs
Read Less
Want to know what your home might be worth? Contact us for a FREE valuation!

Our team is ready to help you sell your home for the highest possible price ASAP
Bought with Fair Realty






