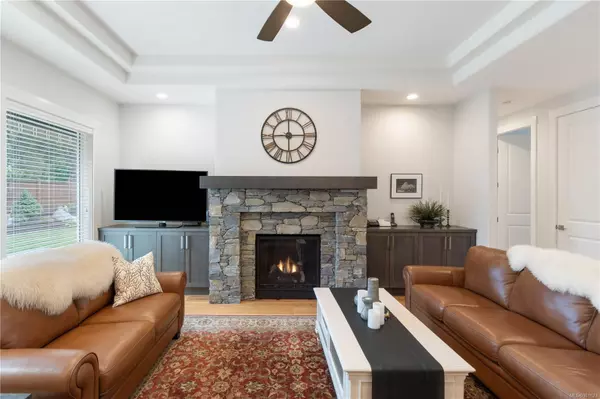$1,240,000
$1,295,000
4.2%For more information regarding the value of a property, please contact us for a free consultation.
1015 Stahley Pl Parksville, BC V9P 0C5
3 Beds
3 Baths
2,240 SqFt
Key Details
Sold Price $1,240,000
Property Type Single Family Home
Sub Type Single Family Detached
Listing Status Sold
Purchase Type For Sale
Square Footage 2,240 sqft
Price per Sqft $553
MLS Listing ID 961623
Sold Date 08/12/24
Style Rancher
Bedrooms 3
Rental Info Unrestricted
Year Built 2016
Annual Tax Amount $4,515
Tax Year 2022
Lot Size 0.260 Acres
Acres 0.26
Property Description
Check out this spacious rancher on a quiet close in the Morningstar Golf area. This brilliant design (quality built by Windward Homes) has 3 bedrooms plus den, 3 bathrooms, and about 2240 sf finished, sitting on an 11,400 sf pie-shaped lot. The home is filled with one head turning feature after another. Captivating great room with tray ceiling and gas fireplace opens up to the gleaming kitchen with induction range, oversized centre island, and includes an impressive walk-in pantry. The luxurious primary bedroom has walk-in closet with built-ins and an ensuite that will remind you of staying at the spa. The office/den has a built-in desk and murphy bed. The larger guest bedroom could also be flex/media space. Outside covered patio has pwr screens and pwr awning. Raised garden beds, pond with waterfall, apple, plum, cherry, and peach trees as well as raspberry, blueberry and strawberries. Auto lawnmower and generator included. Don't miss this exceptional home!
Location
State BC
County Nanaimo Regional District
Area Pq French Creek
Zoning RS1
Direction West
Rooms
Basement Crawl Space
Main Level Bedrooms 3
Kitchen 1
Interior
Heating Natural Gas
Cooling Air Conditioning, Central Air
Flooring Hardwood, Tile
Fireplaces Number 1
Fireplaces Type Family Room, Gas
Fireplace 1
Appliance Dishwasher, F/S/W/D, Microwave
Laundry In House
Exterior
Exterior Feature Awning(s), Balcony/Patio, Fenced, Garden
Garage Spaces 2.0
Roof Type Asphalt Shingle
Handicap Access Accessible Entrance, Ground Level Main Floor, No Step Entrance, Primary Bedroom on Main, Wheelchair Friendly
Total Parking Spaces 2
Building
Lot Description Central Location, Landscaped, No Through Road, Pie Shaped Lot
Building Description Cement Fibre,Wood, Rancher
Faces West
Foundation Poured Concrete
Sewer Sewer Connected
Water Municipal
Structure Type Cement Fibre,Wood
Others
Restrictions Building Scheme
Tax ID 029-825-300
Ownership Freehold
Pets Description Aquariums, Birds, Caged Mammals, Cats, Dogs
Read Less
Want to know what your home might be worth? Contact us for a FREE valuation!

Our team is ready to help you sell your home for the highest possible price ASAP
Bought with Royal LePage Parksville-Qualicum Beach Realty (PK)






