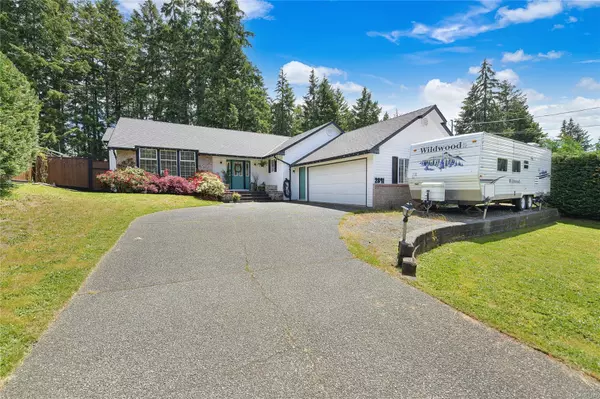$834,000
$849,000
1.8%For more information regarding the value of a property, please contact us for a free consultation.
2841 MEADOWVIEW Rd Shawnigan Lake, BC V0R 2W1
2 Beds
2 Baths
1,665 SqFt
Key Details
Sold Price $834,000
Property Type Single Family Home
Sub Type Single Family Detached
Listing Status Sold
Purchase Type For Sale
Square Footage 1,665 sqft
Price per Sqft $500
MLS Listing ID 967187
Sold Date 08/12/24
Style Rancher
Bedrooms 2
Rental Info Unrestricted
Year Built 1990
Annual Tax Amount $4,135
Tax Year 2023
Lot Size 10,018 Sqft
Acres 0.23
Property Description
Proudly introducing a sprawling rancher backing onto a greenbelt! The interior is complete with an open concept floor plan, welcoming grand entrance, impressive vaulted ceilings, cozy fireplace, designer built-ins, stylish Bay windows, Skylights, plenty of storage, generously sized primary bedroom, beautifully updated 4-piece ensuite with double vanity and soaker tub, spacious walk-in closet, designated laundry room, additional bedroom, double garage, large windows that flood the home with natural sunlight and French doors leading out into your private back yard oasis! Outside you'll enjoy peace and tranquility on the manicured .23-acre lot which features a fully fenced backyard, gorgeous gardens throughout, several patios perfect for year-round entertainment, hot tub for relaxing and RV/boat parking. Located in the Shawnigan Beach Estates close to parks, trails, schools, the village, the lake and everything the Shawnigan Lake lifestyle has to offer!
Location
State BC
County Cowichan Valley Regional District
Area Ml Shawnigan
Direction Northwest
Rooms
Basement None
Main Level Bedrooms 2
Kitchen 1
Interior
Heating Baseboard, Electric, Propane
Cooling None
Fireplaces Number 1
Fireplaces Type Gas
Fireplace 1
Window Features Bay Window(s),Skylight(s)
Laundry In House
Exterior
Garage Spaces 1.0
Roof Type Asphalt Shingle
Parking Type Garage
Total Parking Spaces 2
Building
Building Description See Remarks, Rancher
Faces Northwest
Foundation Slab
Sewer Sewer Connected
Water Municipal
Structure Type See Remarks
Others
Restrictions Building Scheme
Tax ID 010-927-425
Ownership Freehold
Pets Description Aquariums, Birds, Caged Mammals, Cats, Dogs
Read Less
Want to know what your home might be worth? Contact us for a FREE valuation!

Our team is ready to help you sell your home for the highest possible price ASAP
Bought with eXp Realty






