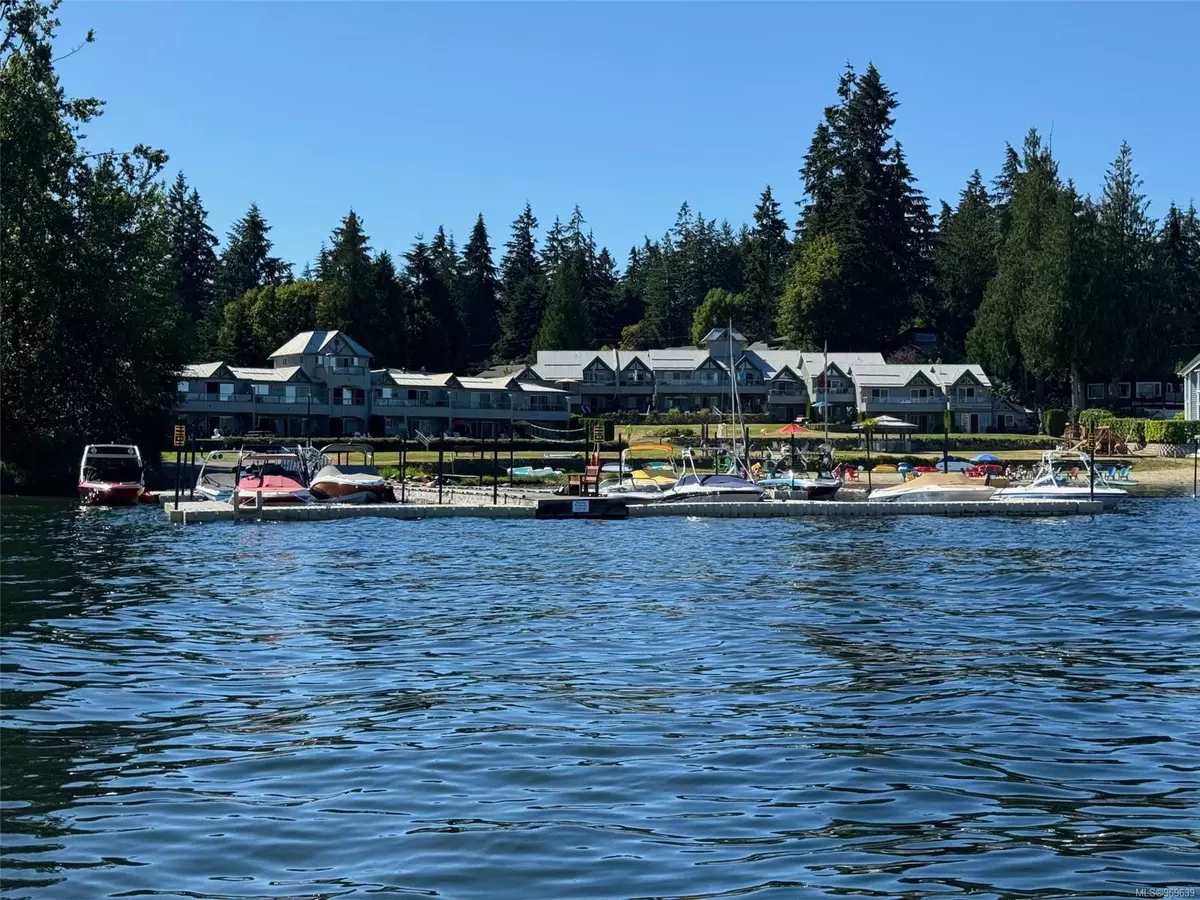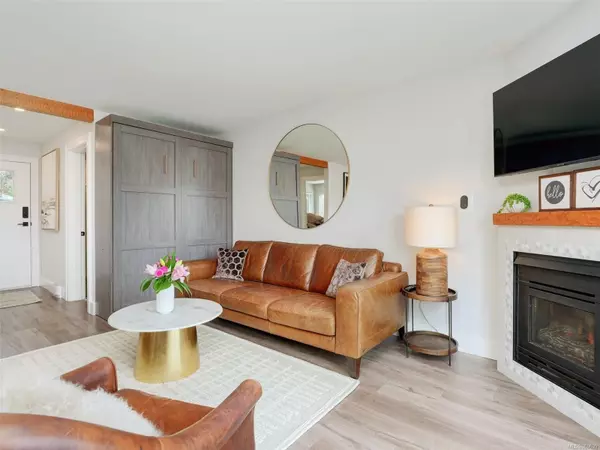$675,000
$685,000
1.5%For more information regarding the value of a property, please contact us for a free consultation.
2046 Widows Walk #27 Shawnigan Lake, BC V0R 2W1
1 Bed
1 Bath
719 SqFt
Key Details
Sold Price $675,000
Property Type Condo
Sub Type Condo Apartment
Listing Status Sold
Purchase Type For Sale
Square Footage 719 sqft
Price per Sqft $938
Subdivision Shawnigan Beach Resort
MLS Listing ID 969639
Sold Date 08/09/24
Style Condo
Bedrooms 1
HOA Fees $578/mo
Rental Info Unrestricted
Year Built 1994
Annual Tax Amount $2,537
Tax Year 2023
Lot Size 871 Sqft
Acres 0.02
Property Description
Welcome to your own spot of summer paradise offered at Shawnigan Beach Resort, an exclusive lakefront resort property. With over 6 acres of well kept grounds you’ll never want to leave with all the amenities available to enjoy! Private sandy beach and protected swimming area including a kids playground, communal boat moorage with boat launch, indoor pool with sauna & games room, tennis & pickleball court as well as a 9 hole pitch & putt golf course. It also comes with two dedicated parking spots and an onsite caretaker. This gorgeous upper floor unit offers amazing views upon entering the fully renovated and updated condo complete with high quality finishes. The open plan living/dining room has a gas FP, new bathroom with heated floors, in-suite laundry, Murphy bed for guests and balcony to relax and take in unobstructed views of the lake. Only 30 mins to Victoria with short term rentals allowed. This is an incredible opportunity to own and enjoy everything Shawnigan Lake has to offer.
Location
State BC
County Cowichan Valley Regional District
Area Ml Shawnigan
Zoning C4 Resort Tourist
Direction East
Rooms
Basement None
Main Level Bedrooms 1
Kitchen 1
Interior
Heating Baseboard, Electric, Natural Gas
Cooling None
Fireplaces Number 1
Fireplaces Type Gas, Living Room
Fireplace 1
Appliance Dishwasher, Dryer, Oven/Range Electric, Refrigerator, Washer
Laundry In Unit
Exterior
Exterior Feature Balcony/Deck
Amenities Available Common Area, Kayak Storage, Playground, Pool: Indoor, Recreation Facilities, Tennis Court(s), Other
Waterfront 1
Waterfront Description Lake
View Y/N 1
View Mountain(s), Lake
Roof Type Metal
Total Parking Spaces 2
Building
Lot Description Cleared, Dock/Moorage, Near Golf Course, Private, Recreation Nearby, Serviced, Shopping Nearby, Walk on Waterfront
Building Description Wood, Condo
Faces East
Story 3
Foundation Poured Concrete
Sewer Septic System
Water Municipal
Structure Type Wood
Others
HOA Fee Include Caretaker,Garbage Removal,Gas,Insurance,Maintenance Grounds,Maintenance Structure,Property Management,Recycling,Septic,Water
Tax ID 018-484-719
Ownership Freehold/Strata
Pets Description Cats, Dogs
Read Less
Want to know what your home might be worth? Contact us for a FREE valuation!

Our team is ready to help you sell your home for the highest possible price ASAP
Bought with Newport Realty Ltd.






