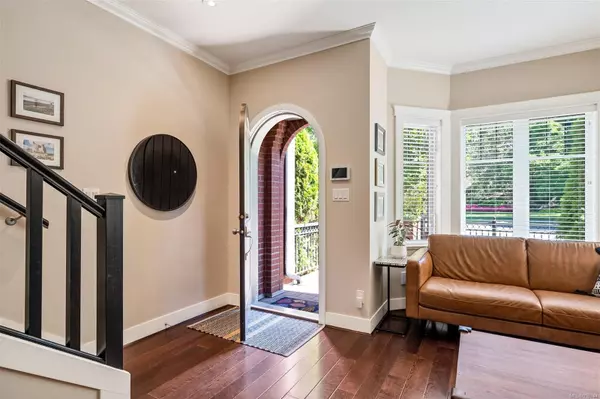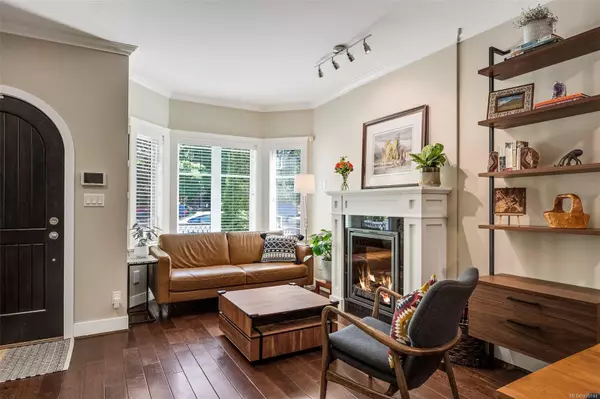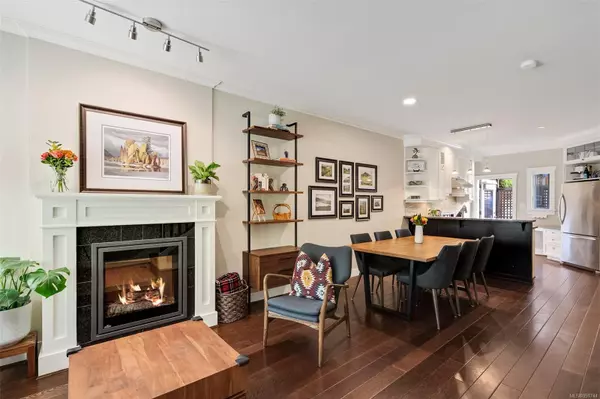$960,000
$999,999
4.0%For more information regarding the value of a property, please contact us for a free consultation.
675 Superior St #10 Victoria, BC V8V 1V1
3 Beds
3 Baths
1,359 SqFt
Key Details
Sold Price $960,000
Property Type Townhouse
Sub Type Row/Townhouse
Listing Status Sold
Purchase Type For Sale
Square Footage 1,359 sqft
Price per Sqft $706
MLS Listing ID 959744
Sold Date 08/06/24
Style Main Level Entry with Upper Level(s)
Bedrooms 3
HOA Fees $503/mo
Rental Info Unrestricted
Year Built 2009
Annual Tax Amount $4,629
Tax Year 2023
Lot Size 1,306 Sqft
Acres 0.03
Property Description
Welcome home to 10-675 Superior Street, the crown jewel of strata living in James Bay in a location that simply can't be beat. Directly across from the north-west entrance to Beacon Hill Park and within a 10 minute walk to the Empress, Inner Harbour, James Bay Village, Cook Street Village, Fisherman's Wharf and more. Step inside via your walk-up patio and you are greeted with the warmth of hardwood floors, electric fireplace, timeless kitchen with marble counters, stainless appliances including gas stove and full height shaker cabinets and direct rear patio access for summer bbq's. The middle floor features two bedrooms at opposite ends of the home separated by the main 4-piece bath and laundry room. Upstairs is the primary retreat - including a large open bedroom with a huge walk-in closet and a 4-piece ensuite that feels like you have been transported to the spa. All this with TWO parking spots included, both having dedicated power for EV charging available.
Location
State BC
County Capital Regional District
Area Vi James Bay
Direction West
Rooms
Basement None
Kitchen 1
Interior
Interior Features Dining/Living Combo, Soaker Tub, Storage, Vaulted Ceiling(s)
Heating Baseboard, Electric, Radiant Floor
Cooling None
Flooring Carpet, Tile, Wood
Fireplaces Number 1
Fireplaces Type Electric, Living Room
Fireplace 1
Window Features Bay Window(s),Blinds
Appliance Dishwasher, Dryer, Microwave, Oven/Range Gas, Range Hood, Refrigerator, Washer
Laundry In House
Exterior
Roof Type Fibreglass Shingle
Handicap Access Ground Level Main Floor
Parking Type Attached, EV Charger: Dedicated - Roughed In, Underground
Total Parking Spaces 2
Building
Lot Description Irregular Lot
Building Description Brick, Main Level Entry with Upper Level(s)
Faces West
Story 3
Foundation Poured Concrete
Sewer Sewer Connected
Water Municipal
Additional Building None
Structure Type Brick
Others
HOA Fee Include Garbage Removal,Insurance,Maintenance Grounds,Maintenance Structure,Property Management,Sewer,Water
Tax ID 027-941-540
Ownership Freehold/Strata
Acceptable Financing Purchaser To Finance
Listing Terms Purchaser To Finance
Pets Description Aquariums, Birds, Caged Mammals, Cats, Dogs, Number Limit
Read Less
Want to know what your home might be worth? Contact us for a FREE valuation!

Our team is ready to help you sell your home for the highest possible price ASAP
Bought with Sutton Group West Coast Realty






