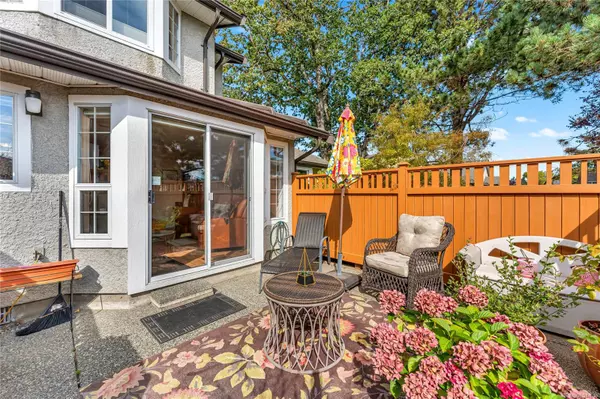$585,000
$587,500
0.4%For more information regarding the value of a property, please contact us for a free consultation.
2070 Amelia Ave #5 Sidney, BC V8L 4X6
2 Beds
2 Baths
1,096 SqFt
Key Details
Sold Price $585,000
Property Type Townhouse
Sub Type Row/Townhouse
Listing Status Sold
Purchase Type For Sale
Square Footage 1,096 sqft
Price per Sqft $533
MLS Listing ID 947646
Sold Date 08/01/24
Style Main Level Entry with Upper Level(s)
Bedrooms 2
HOA Fees $536/mo
Rental Info Some Rentals
Year Built 1985
Annual Tax Amount $2,327
Tax Year 2023
Property Description
2024 assessed at $621,500, seize the OPPORTUNITY! 2 level 2 bed (one on each level) and 2 FULL bath 2 parking (covered and open) An open kitchen designed with generous storage area. A gas fireplace enhances the cozy living room. Spacious master bedroom with a 4-piece ensuite. Enjoy sunny eastern exposure with a view of the courtyard and pool, and experience a peaceful, indoor noise-free environment. A new dual-head heat pump provides air conditioning in the living room and main bedroom. You'll also find a brand-new LG washer and dryer. The hot water tank was replaced in 2018. Heat pump installed 2021. The resort-style 55+ community offers a private clubhouse and a pool where you can swim while enjoying other social activities. It is also pet-friendly, allowing for 1 cat and/or 1 dog. The property is within walking distance of the seaside town of Sidney, providing easy access to shopping, the library, and the marina. Close to the ferry, airport, and highway.
Location
State BC
County Capital Regional District
Area Si Sidney North-East
Direction West
Rooms
Other Rooms Storage Shed
Basement Crawl Space
Main Level Bedrooms 1
Kitchen 1
Interior
Interior Features Dining/Living Combo, Storage
Heating Baseboard, Electric, Heat Pump, Natural Gas
Cooling Air Conditioning, HVAC, Other
Flooring Carpet, Laminate, Linoleum
Fireplaces Number 1
Fireplaces Type Gas, Living Room
Fireplace 1
Window Features Blinds
Appliance Dishwasher, F/S/W/D, Range Hood
Laundry In Unit
Exterior
Exterior Feature Balcony/Patio, Fencing: Partial
Carport Spaces 1
Amenities Available Fitness Centre, Media Room, Meeting Room, Pool, Private Drive/Road, Recreation Facilities, Recreation Room, Sauna, Storage Unit
Roof Type Asphalt Shingle
Parking Type Carport, Detached, Guest, On Street, RV Access/Parking
Total Parking Spaces 2
Building
Lot Description Rectangular Lot
Building Description Stucco, Main Level Entry with Upper Level(s)
Faces West
Story 2
Foundation Poured Concrete
Sewer Sewer Connected
Water Municipal
Structure Type Stucco
Others
HOA Fee Include Garbage Removal,Insurance,Maintenance Grounds,Property Management,Water
Tax ID 002-238-748
Ownership Freehold/Strata
Pets Description Aquariums, Birds, Caged Mammals, Cats, Dogs, Number Limit, Size Limit
Read Less
Want to know what your home might be worth? Contact us for a FREE valuation!

Our team is ready to help you sell your home for the highest possible price ASAP
Bought with Pemberton Holmes Ltd - Sidney






