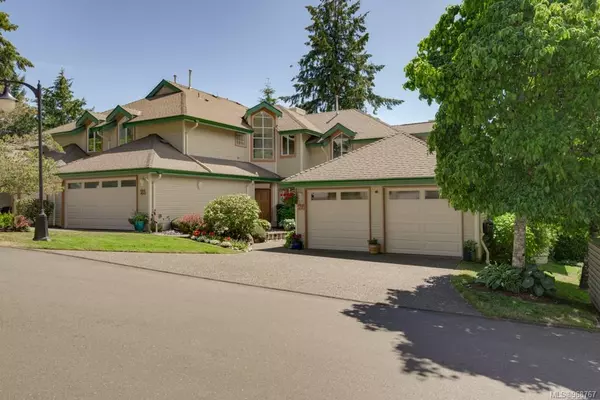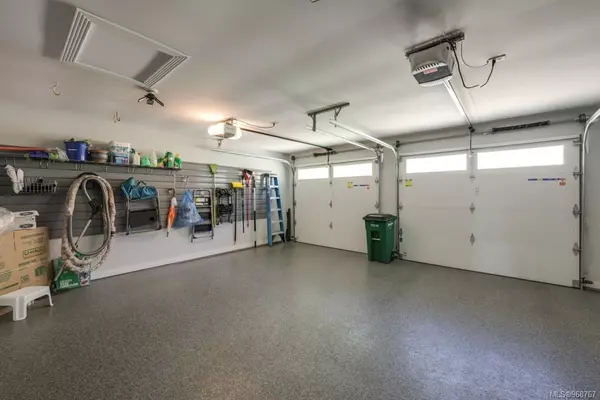$1,399,900
$1,399,900
For more information regarding the value of a property, please contact us for a free consultation.
520 Marsett Pl #26 Saanich, BC V8Z 7J1
4 Beds
4 Baths
3,046 SqFt
Key Details
Sold Price $1,399,900
Property Type Townhouse
Sub Type Row/Townhouse
Listing Status Sold
Purchase Type For Sale
Square Footage 3,046 sqft
Price per Sqft $459
Subdivision Royal Links North
MLS Listing ID 968767
Sold Date 08/01/24
Style Main Level Entry with Lower/Upper Lvl(s)
Bedrooms 4
HOA Fees $935/mo
Rental Info Unrestricted
Year Built 1993
Annual Tax Amount $4,796
Tax Year 2024
Property Description
One of the best locations within this in-demand site. Views over the ponds to the breathtaking Olympic Mtns. An amazing one-level lifestyle awaits you. Luxurious Primary BR & ensuite bath on main. Double garage with high-end built ins & beautiful floor finish plus a double-parking apron out front for rare 4 car parking right here. 7 Visitor parking spots, just 50 feet away, at the end of the cul-de-sac. Beaver Lake trails are all yours with access right from your front door! CRD Parks has purchased the surrounding Golf Course lands & pond areas. Bring your walking shoes & enjoy the many meandering pathways & very picturesque strolls all around your new neighbourhood. New Heat pump system for A/C . Gas FPs in both the living room & family room. Extensive renovations done in 2019. Lower level is perfect for extended family visits & walks out to the gardens. Upstairs are 2 more BRS with a bath between. 55+. Tenants must be 55+. 1 pet (no pound limit) Call now – this one will go fast.
Location
State BC
County Capital Regional District
Area Sw Royal Oak
Direction North
Rooms
Basement Crawl Space, Finished, Full, Walk-Out Access, With Windows
Main Level Bedrooms 1
Kitchen 1
Interior
Interior Features Bar, Breakfast Nook, Closet Organizer, Dining/Living Combo, French Doors, Storage, Vaulted Ceiling(s), Workshop
Heating Forced Air, Heat Pump, Natural Gas
Cooling Air Conditioning
Flooring Carpet, Concrete, Hardwood, Laminate, Tile
Fireplaces Number 2
Fireplaces Type Family Room, Gas, Living Room
Equipment Central Vacuum, Electric Garage Door Opener
Fireplace 1
Appliance Dishwasher, F/S/W/D
Laundry In House
Exterior
Exterior Feature Balcony, Balcony/Patio, Garden, Sprinkler System
Garage Spaces 2.0
Utilities Available Cable To Lot, Electricity To Lot, Garbage, Natural Gas To Lot, Recycling, Underground Utilities
Amenities Available Private Drive/Road, Street Lighting
View Y/N 1
View Mountain(s), Lake
Roof Type Fibreglass Shingle
Handicap Access Accessible Entrance, Ground Level Main Floor, No Step Entrance, Primary Bedroom on Main, Wheelchair Friendly
Parking Type Driveway, Garage Double, Guest
Total Parking Spaces 4
Building
Building Description Wood, Main Level Entry with Lower/Upper Lvl(s)
Faces North
Story 3
Foundation Poured Concrete
Sewer Sewer Connected
Water Municipal
Structure Type Wood
Others
HOA Fee Include Insurance,Maintenance Grounds,Property Management,Sewer,Water
Restrictions Unknown
Tax ID 017-994-985
Ownership Freehold/Strata
Acceptable Financing Purchaser To Finance
Listing Terms Purchaser To Finance
Pets Description Cats, Dogs
Read Less
Want to know what your home might be worth? Contact us for a FREE valuation!

Our team is ready to help you sell your home for the highest possible price ASAP
Bought with Pemberton Holmes - Cloverdale






