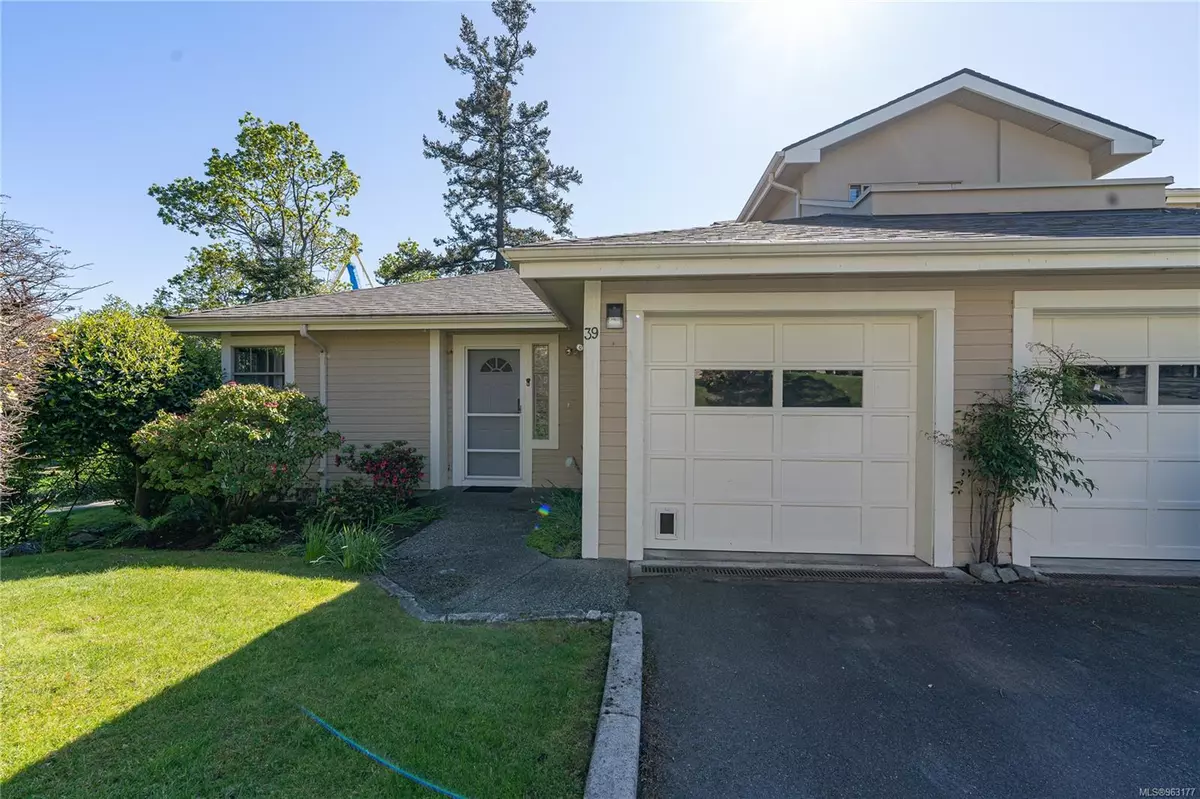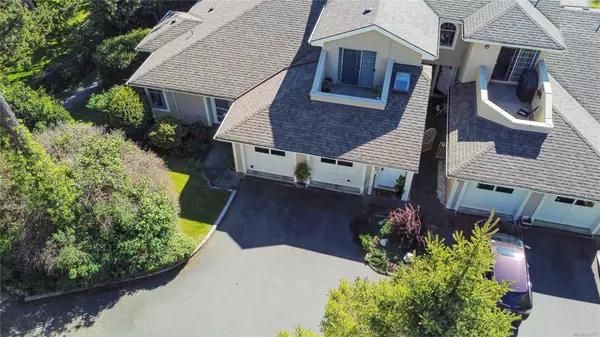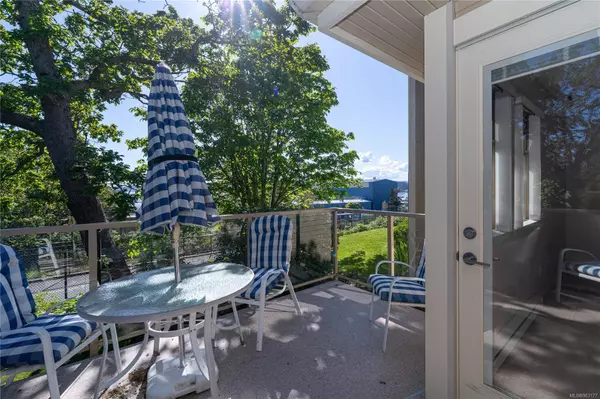$700,000
$715,000
2.1%For more information regarding the value of a property, please contact us for a free consultation.
909 Admirals Rd #39 Esquimalt, BC V9A 2P1
2 Beds
2 Baths
1,250 SqFt
Key Details
Sold Price $700,000
Property Type Townhouse
Sub Type Row/Townhouse
Listing Status Sold
Purchase Type For Sale
Square Footage 1,250 sqft
Price per Sqft $560
Subdivision Admirals Gate
MLS Listing ID 963177
Sold Date 08/01/24
Style Rancher
Bedrooms 2
HOA Fees $580/mo
Rental Info Unrestricted
Year Built 1992
Annual Tax Amount $3,634
Tax Year 2023
Lot Size 1,742 Sqft
Acres 0.04
Property Description
Situated in a prime location within popular Admirals Gate of Esquimalt this rancher style end unit has a lot to offer. Drive through tranquil quiet garden setting until the end of the road where you find ocean and potentially your new home. Needs a refresh to make it your own but quality throughout and on a 5' crawlspace for comfort and lots & lots of storage. Enjoy South and West facing many many windows yet feels quite private. Big flowing living dining combination with wood fireplace and access to spacious sundeck offering some ocean glimpses through trees. Watch the activity as bikes and walkers go by on the E&N Trail. The kitchen offers a special eating nook with two corner windows and room for a full table. The primary bedrooms is ample size with access to the deck, big walk in closet and 5pc ensuite. The 2nd bedroom is cozy. Easy access to all amenities by car or by bike on the trail. BBQs are welcome as well as your small pet. Single garage with one pkg spot out front.
Location
State BC
County Capital Regional District
Area Es Esquimalt
Zoning townhome
Direction East
Rooms
Basement Crawl Space, Not Full Height, Unfinished
Main Level Bedrooms 2
Kitchen 1
Interior
Interior Features Breakfast Nook, Dining/Living Combo
Heating Baseboard, Electric
Cooling None
Fireplaces Number 1
Fireplaces Type Living Room, Wood Burning
Equipment Electric Garage Door Opener
Fireplace 1
Window Features Screens
Appliance Dishwasher, F/S/W/D
Laundry In Unit
Exterior
Exterior Feature Balcony/Patio
Garage Spaces 1.0
Amenities Available Clubhouse
Roof Type Fibreglass Shingle
Handicap Access Accessible Entrance, Ground Level Main Floor, No Step Entrance, Primary Bedroom on Main, Wheelchair Friendly
Parking Type Driveway, Garage, Guest
Total Parking Spaces 2
Building
Lot Description Adult-Oriented Neighbourhood, Private
Building Description Concrete,Frame Wood,Insulation All,Wood, Rancher
Faces East
Story 2
Foundation Poured Concrete
Sewer Sewer Connected
Water Municipal
Additional Building None
Structure Type Concrete,Frame Wood,Insulation All,Wood
Others
HOA Fee Include Garbage Removal,Insurance,Maintenance Grounds,Property Management
Tax ID 017-845-602
Ownership Freehold/Strata
Pets Description Cats, Dogs
Read Less
Want to know what your home might be worth? Contact us for a FREE valuation!

Our team is ready to help you sell your home for the highest possible price ASAP
Bought with Day Team Realty Ltd






