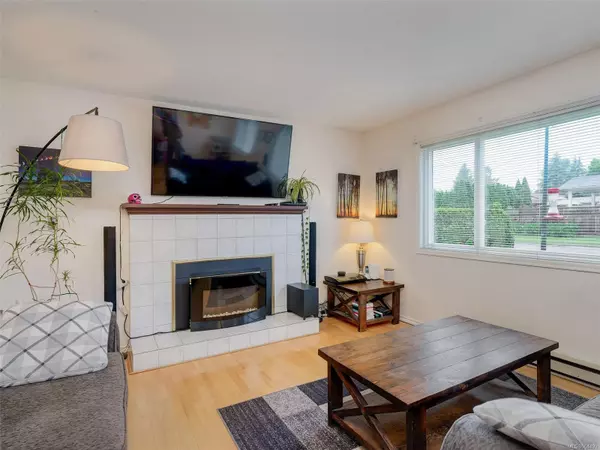$850,000
$829,900
2.4%For more information regarding the value of a property, please contact us for a free consultation.
2123 Redwing Pl Sidney, BC V8L 4Z4
3 Beds
2 Baths
1,318 SqFt
Key Details
Sold Price $850,000
Property Type Single Family Home
Sub Type Single Family Detached
Listing Status Sold
Purchase Type For Sale
Square Footage 1,318 sqft
Price per Sqft $644
MLS Listing ID 964499
Sold Date 08/01/24
Style Rancher
Bedrooms 3
Rental Info Unrestricted
Year Built 1984
Annual Tax Amount $3,292
Tax Year 2023
Lot Size 6,534 Sqft
Acres 0.15
Property Description
Welcome to this Charming Cottage Style Step Free Rancher on a Quiet Cul-De-Sac Street in the Seaside Town of Sidney. The Home has a Low Maintenance Exterior, Single Garage with Workshop Area, Fenced Back Yard, and Easy Care Garden for Your Enjoyment. Inside you will find Lots of Light, a Combo Living/Dining Room with Propane Fireplace, Eat-In Kitchen, Three Generous Sized Bedrooms, 1 Full Bath with Skylight, and a 2Pc. Ensuite. In Addition there is a Large Laundry Room with Access to the Garage, Patio, and the Back Yard.
The Location is Very Convenient to the Centre of Sidney's Delightful Main Street with Shops, Restaurants, Services, Ocean Boardwalk, Marina, and Beaches. Airport and Ferries as well as Golf, Local Marinas, Schools, Panorama Recreation Centre, and Highway Access are all Close By. A Wonderful Opportunity for Easy Living!
Location
State BC
County Capital Regional District
Area Si Sidney South-West
Direction West
Rooms
Other Rooms Storage Shed
Basement None
Main Level Bedrooms 3
Kitchen 1
Interior
Interior Features Dining/Living Combo, Eating Area, Workshop
Heating Baseboard, Electric, Propane
Cooling None
Flooring Hardwood, Linoleum, Tile
Fireplaces Number 1
Fireplaces Type Living Room, Propane
Fireplace 1
Window Features Aluminum Frames,Blinds,Insulated Windows,Screens
Appliance Dishwasher, F/S/W/D
Laundry In House
Exterior
Exterior Feature Balcony/Patio, Fencing: Full
Garage Spaces 1.0
Roof Type Asphalt Shingle
Handicap Access Ground Level Main Floor, No Step Entrance, Primary Bedroom on Main, Wheelchair Friendly
Parking Type Attached, Driveway, Garage, RV Access/Parking
Total Parking Spaces 3
Building
Lot Description Cul-de-sac, Level, Private, Rectangular Lot
Building Description Frame Wood,Insulation: Ceiling,Insulation: Walls,Vinyl Siding, Rancher
Faces West
Foundation Slab
Sewer Sewer To Lot
Water Municipal
Architectural Style West Coast
Structure Type Frame Wood,Insulation: Ceiling,Insulation: Walls,Vinyl Siding
Others
Tax ID 000-069-728
Ownership Freehold
Acceptable Financing Purchaser To Finance
Listing Terms Purchaser To Finance
Pets Description Aquariums, Birds, Caged Mammals, Cats, Dogs
Read Less
Want to know what your home might be worth? Contact us for a FREE valuation!

Our team is ready to help you sell your home for the highest possible price ASAP
Bought with Pemberton Holmes - Cloverdale






