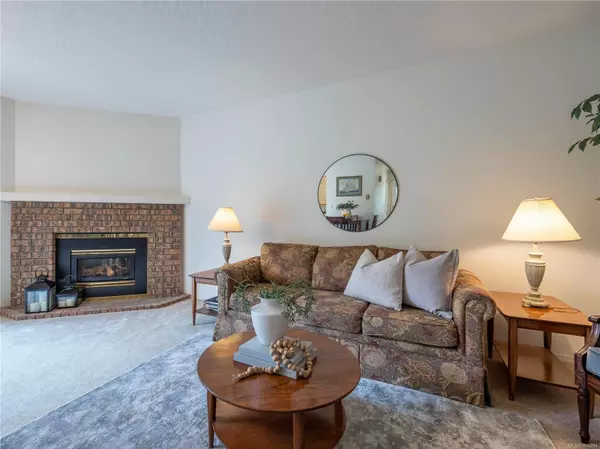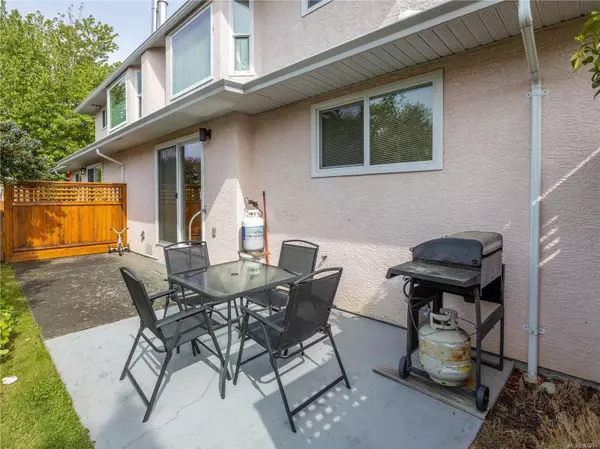$750,000
$759,000
1.2%For more information regarding the value of a property, please contact us for a free consultation.
10045 Fifth St #2 Sidney, BC V8L 2X8
3 Beds
2 Baths
1,430 SqFt
Key Details
Sold Price $750,000
Property Type Townhouse
Sub Type Row/Townhouse
Listing Status Sold
Purchase Type For Sale
Square Footage 1,430 sqft
Price per Sqft $524
Subdivision Fifth Street Estates
MLS Listing ID 966294
Sold Date 08/01/24
Style Main Level Entry with Upper Level(s)
Bedrooms 3
HOA Fees $500/mo
Rental Info Unrestricted
Year Built 1990
Annual Tax Amount $3,061
Tax Year 2023
Lot Size 1,742 Sqft
Acres 0.04
Property Description
Enjoy this wonderful townhouse located steps from Sidney’s amenities, a short stroll to the waterfront, & not far from the airport and ferry. This absolutely immaculate and very bright townhome is move-in ready. Wonderful open-concept dining and living room featuring a gas fireplace to cozy up to on those chilly winter evenings and opening onto a south-facing patio for BBQs or entertaining. The eat-in kitchen is spacious and has ample cupboard and counter space. There is a full four-piece bathroom and a den on the main. Upstairs are two bedrooms, a large landing, and a second four-piece bath. The primary is very expansive with loads of closet space and opens onto a “cheater” ensuite. The auxiliary bedroom is also spacious with lots of closet space. New vinyl windows and doors, rare double wide garage, huge easily accessible crawl for great storage, 55+ complex and you can bring your small dog or cat. Only 6 townhomes in this small well-run complex. A must-see
Location
State BC
County Capital Regional District
Area Si Sidney North-East
Direction North
Rooms
Basement Crawl Space
Main Level Bedrooms 1
Kitchen 1
Interior
Interior Features Dining/Living Combo, Eating Area
Heating Baseboard, Electric, Propane
Cooling None
Flooring Carpet, Hardwood, Linoleum
Fireplaces Number 1
Fireplaces Type Living Room, Propane
Equipment Electric Garage Door Opener, Propane Tank
Fireplace 1
Window Features Blinds,Screens,Vinyl Frames
Appliance Dishwasher, F/S/W/D
Laundry In Unit
Exterior
Exterior Feature Balcony/Patio
Garage Spaces 1.0
Roof Type Asphalt Shingle
Handicap Access Ground Level Main Floor
Parking Type Attached, Garage
Total Parking Spaces 2
Building
Building Description Stucco,Wood, Main Level Entry with Upper Level(s)
Faces North
Story 2
Foundation Poured Concrete
Sewer Sewer Connected
Water Municipal
Additional Building None
Structure Type Stucco,Wood
Others
HOA Fee Include Garbage Removal,Insurance,Maintenance Grounds,Sewer,Water
Tax ID 015-115-101
Ownership Freehold/Strata
Acceptable Financing Purchaser To Finance
Listing Terms Purchaser To Finance
Pets Description Aquariums, Birds, Caged Mammals, Cats, Dogs, Number Limit, Size Limit
Read Less
Want to know what your home might be worth? Contact us for a FREE valuation!

Our team is ready to help you sell your home for the highest possible price ASAP
Bought with RE/MAX Camosun






