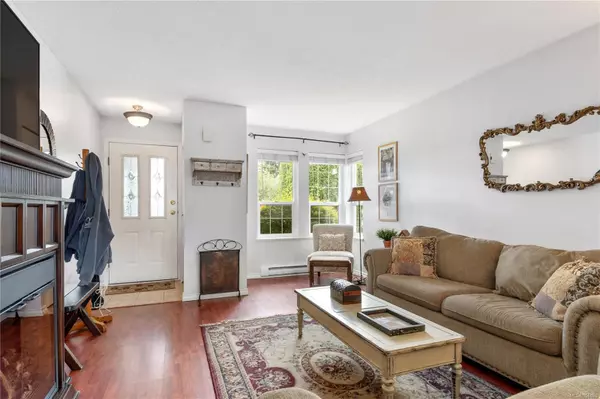$437,000
$439,900
0.7%For more information regarding the value of a property, please contact us for a free consultation.
772 Robron Rd #23 Campbell River, BC V9W 7Y9
3 Beds
2 Baths
1,290 SqFt
Key Details
Sold Price $437,000
Property Type Townhouse
Sub Type Row/Townhouse
Listing Status Sold
Purchase Type For Sale
Square Footage 1,290 sqft
Price per Sqft $338
Subdivision Laurelwood Estates
MLS Listing ID 966820
Sold Date 08/01/24
Style Duplex Side/Side
Bedrooms 3
HOA Fees $301/mo
Rental Info Unrestricted
Year Built 1995
Annual Tax Amount $3,255
Tax Year 2022
Property Description
Welcome to your new home in Laurelwood Estates! This charming townhouse offers the perfect blend of comfort and convenience. With three bedrooms and two bathrooms, there's plenty of space for you to spread out and relax.
Step outside to your private patio, ideal for enjoying morning coffee or hosting weekend BBQs with friends and family.
Located within walking distance to a bustling shopping center, restaurants, a movie theater, sports field, and the main bus route, everything you need is right at your fingertips. Plus, the front windows offer stunning mountain views, creating a picturesque backdrop for your daily life.
Whether you're a first-time homebuyer, a savvy investor, or a single person seeking a cozy abode, this townhouse is the perfect choice. Don't miss out on this fantastic opportunity to make Laurelwood Estates your new home!
Location
State BC
County Campbell River, City Of
Area Cr Campbell River Central
Zoning RM-2
Direction South
Rooms
Basement None
Main Level Bedrooms 3
Kitchen 1
Interior
Heating Baseboard, Electric
Cooling None
Flooring Mixed
Appliance F/S/W/D
Laundry In Unit
Exterior
Exterior Feature Balcony/Patio
Carport Spaces 1
Amenities Available Playground
View Y/N 1
View Mountain(s)
Roof Type Asphalt Shingle
Parking Type Carport, Guest
Total Parking Spaces 1
Building
Lot Description Central Location, Easy Access, Family-Oriented Neighbourhood
Building Description Insulation: Ceiling,Insulation: Walls,Vinyl Siding, Duplex Side/Side
Faces South
Story 1
Foundation Poured Concrete
Sewer Sewer To Lot
Water Municipal
Structure Type Insulation: Ceiling,Insulation: Walls,Vinyl Siding
Others
HOA Fee Include Maintenance Structure,Property Management
Tax ID 018-782-922
Ownership Freehold/Strata
Pets Description Aquariums, Birds, Caged Mammals, Cats, Dogs, Number Limit, Size Limit
Read Less
Want to know what your home might be worth? Contact us for a FREE valuation!

Our team is ready to help you sell your home for the highest possible price ASAP
Bought with Royal LePage Advance Realty






