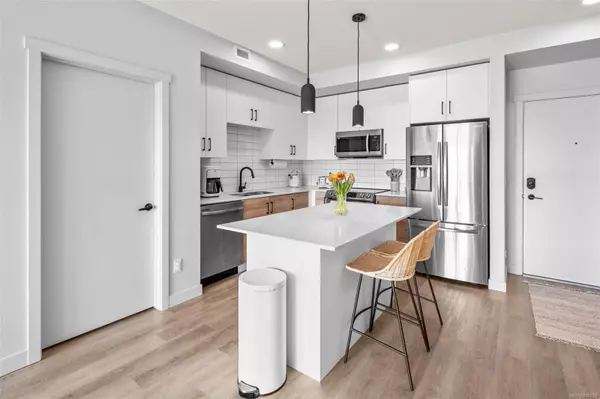$575,000
$589,900
2.5%For more information regarding the value of a property, please contact us for a free consultation.
2469 Gateway Rd #611 Langford, BC V9B 6R7
2 Beds
2 Baths
980 SqFt
Key Details
Sold Price $575,000
Property Type Condo
Sub Type Condo Apartment
Listing Status Sold
Purchase Type For Sale
Square Footage 980 sqft
Price per Sqft $586
Subdivision Sky Gate
MLS Listing ID 956020
Sold Date 07/31/24
Style Condo
Bedrooms 2
HOA Fees $311/mo
Rental Info Unrestricted
Year Built 2022
Annual Tax Amount $1,387
Tax Year 2023
Lot Size 871 Sqft
Acres 0.02
Property Description
Welcome to your new home! This captivating corner unit offers modern elegance and comfort in every detail. Boasting 2 bedrooms & 2 bathrooms, this residence features a stunning kitchen with a central island, perfect for culinary delights & entertaining guests. The primary suite is a haven of relaxation, complete with a walk-in closet & ensuite bathroom, while the 2nd bedroom also offers the convenience of a walk-in closet. Enjoy the abundance of natural light that floods the living room, leading seamlessly onto the balcony where you can unwind. Additional highlights include a dedicated laundry room & storage space for your convenience and 2 parking spaces allocated to this unit! This well-appointed building is BUILT GREEN certified, ensuring sustainability and environmental consciousness. Indulge in the building's amenities, including a gym, rooftop patio, and guest suites. Conveniently located close to all amenities, this residence offers the perfect blend of comfort and convenience.
Location
State BC
County Capital Regional District
Area La Florence Lake
Direction North
Rooms
Main Level Bedrooms 2
Kitchen 1
Interior
Heating Baseboard, Heat Pump
Cooling Air Conditioning
Appliance Dishwasher, F/S/W/D
Laundry In Unit
Exterior
Exterior Feature Balcony/Deck
Amenities Available Bike Storage, Common Area, Elevator(s), Fitness Centre
Roof Type Asphalt Torch On
Total Parking Spaces 2
Building
Lot Description Central Location, Easy Access, Family-Oriented Neighbourhood, Near Golf Course, Recreation Nearby, Shopping Nearby, Sidewalk
Building Description Cement Fibre,Frame Wood,Insulation: Ceiling,Insulation: Walls,Metal Siding, Condo
Faces North
Story 6
Foundation Poured Concrete
Sewer Sewer Connected
Water Municipal
Structure Type Cement Fibre,Frame Wood,Insulation: Ceiling,Insulation: Walls,Metal Siding
Others
HOA Fee Include Property Management
Tax ID 031-796-761
Ownership Freehold/Strata
Acceptable Financing Purchaser To Finance
Listing Terms Purchaser To Finance
Pets Description Aquariums, Birds, Caged Mammals, Cats, Dogs, Number Limit, Size Limit
Read Less
Want to know what your home might be worth? Contact us for a FREE valuation!

Our team is ready to help you sell your home for the highest possible price ASAP
Bought with RE/MAX Island Properties






