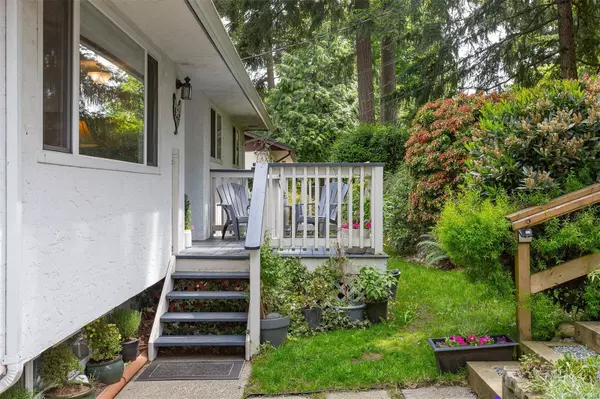$870,000
$875,000
0.6%For more information regarding the value of a property, please contact us for a free consultation.
592 Langholme Dr Colwood, BC V9C 1M2
4 Beds
2 Baths
2,090 SqFt
Key Details
Sold Price $870,000
Property Type Single Family Home
Sub Type Single Family Detached
Listing Status Sold
Purchase Type For Sale
Square Footage 2,090 sqft
Price per Sqft $416
MLS Listing ID 965319
Sold Date 07/31/24
Style Main Level Entry with Lower/Upper Lvl(s)
Bedrooms 4
Rental Info Unrestricted
Year Built 1971
Annual Tax Amount $4,100
Tax Year 2023
Lot Size 7,840 Sqft
Acres 0.18
Property Description
Welcome to this wonderful family home w/ walkout in-law suite. The house is recessed from the street creating a private oasis front yard of tiered gardens. Stepping in the entry, you will impressed by the natural light flow through the open areas of living room, dining room & kitchen. Sliding glass doors to a large sundeck off the kitchen w/ afternoon/evening sunshine invites to just chill after work, barbeque or enjoy casual meals alfresco. Tasteful upgrades include consistent, laminate flooring through main level, updated kitchen & bathroom and a heat pump. The 3 bedroom side has a king size primary bedroom with one of 3 bedrooms currently in use as a home gym. Fully fenced level backyard with raised garden beds & a great chicken coop. There is plenty of storage both inside & out, sheds, closets & storage rooms.
Situated on local traffic one way exit in quiet, Colwood neighborhood. Near all school levels plus Royal Roads University. Mins to shopping, Rec Centre, Parks & Beaches.
Location
State BC
County Capital Regional District
Area Co Wishart North
Direction Southeast
Rooms
Other Rooms Storage Shed
Basement Partially Finished, Unfinished, Walk-Out Access, With Windows
Main Level Bedrooms 3
Kitchen 2
Interior
Interior Features Ceiling Fan(s), Dining/Living Combo, Eating Area, Storage
Heating Forced Air, Heat Pump
Cooling None
Flooring Laminate, Linoleum
Fireplaces Number 1
Fireplaces Type Living Room, Wood Burning
Fireplace 1
Window Features Window Coverings
Appliance Dishwasher, F/S/W/D, Microwave
Laundry In House, In Unit
Exterior
Exterior Feature Balcony/Deck, Balcony/Patio, Fencing: Full
Carport Spaces 1
Roof Type Asphalt Shingle
Handicap Access Primary Bedroom on Main
Parking Type Attached, Carport, Driveway, On Street
Total Parking Spaces 3
Building
Lot Description Irregular Lot, Private, Wooded Lot
Building Description Frame Wood,Insulation: Ceiling,Insulation: Walls,Stucco, Main Level Entry with Lower/Upper Lvl(s)
Faces Southeast
Foundation Poured Concrete
Sewer Septic System
Water Municipal
Structure Type Frame Wood,Insulation: Ceiling,Insulation: Walls,Stucco
Others
Tax ID 003-025-241
Ownership Freehold
Acceptable Financing Purchaser To Finance
Listing Terms Purchaser To Finance
Pets Description Aquariums, Birds, Caged Mammals, Cats, Dogs
Read Less
Want to know what your home might be worth? Contact us for a FREE valuation!

Our team is ready to help you sell your home for the highest possible price ASAP
Bought with Pemberton Holmes - Cloverdale






