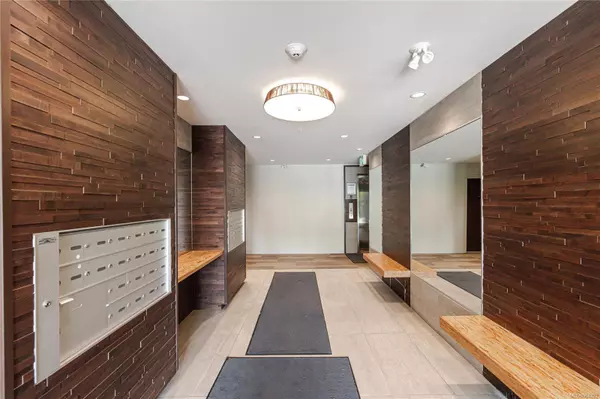$680,000
$689,000
1.3%For more information regarding the value of a property, please contact us for a free consultation.
3815 Rowland Ave #109 Saanich, BC V8Z 0E1
2 Beds
2 Baths
984 SqFt
Key Details
Sold Price $680,000
Property Type Condo
Sub Type Condo Apartment
Listing Status Sold
Purchase Type For Sale
Square Footage 984 sqft
Price per Sqft $691
Subdivision Uptown Place
MLS Listing ID 964292
Sold Date 07/31/24
Style Condo
Bedrooms 2
HOA Fees $509/mo
Rental Info Unrestricted
Year Built 2014
Annual Tax Amount $3,075
Tax Year 2023
Lot Size 1,306 Sqft
Acres 0.03
Property Description
Dog friendly courtyard unit with private entrance feels like a townhouse with wonderful views of Swan Lake . Big windows allow for lots of natural light to flood the unit & is within walking distance to Uptown, Saanich Plaza, & Tillicum Mall. Immaculate and gorgeous boasting aprox. 1000 sq ft with open concept living including open kitchen with quartz counter tops, soft-close cabinetry with under cabinet lighting, dbl under mount sinks and usb-port electrical outlets. Spacious Master with walk-thru closet and ensuite bathroom with tiled floors, quartz counters & tiled shower. Come & Go as you please through your large private gated back patio perfect for entertaining, playing children and pets & complete with your own strata maintained lawn space. The air-lock doors will ensure you never hear traffic. Enjoy the warmth & comfort of secured underground parking, storage & bicycle storage, community garden. Wheelchair accessible & Pet & Rent Friendly
Location
State BC
County Capital Regional District
Area Sw Glanford
Direction Southeast
Rooms
Basement Walk-Out Access
Main Level Bedrooms 2
Kitchen 1
Interior
Interior Features Eating Area, Storage
Heating Baseboard, Electric
Cooling None
Flooring Carpet, Laminate, Tile
Window Features Blinds,Screens
Appliance Dishwasher, F/S/W/D
Laundry In Unit
Exterior
Utilities Available Cable To Lot, Electricity To Lot, Garbage, Phone To Lot, Recycling, Underground Utilities
Amenities Available Bike Storage, Elevator(s), Secured Entry
View Y/N 1
View Mountain(s)
Roof Type Asphalt Shingle
Handicap Access Accessible Entrance, Ground Level Main Floor, No Step Entrance, Primary Bedroom on Main
Parking Type Attached, Underground
Total Parking Spaces 1
Building
Lot Description Irregular Lot
Building Description Cement Fibre,Frame Wood, Condo
Faces Southeast
Story 4
Foundation Poured Concrete
Sewer Sewer Connected
Water Municipal
Additional Building None
Structure Type Cement Fibre,Frame Wood
Others
HOA Fee Include Garbage Removal,Hot Water,Insurance,Maintenance Grounds,Property Management,Sewer,Water
Tax ID 029-451-795
Ownership Freehold/Strata
Pets Description Cats, Dogs
Read Less
Want to know what your home might be worth? Contact us for a FREE valuation!

Our team is ready to help you sell your home for the highest possible price ASAP
Bought with Pemberton Holmes Ltd. (Lk Cow)






