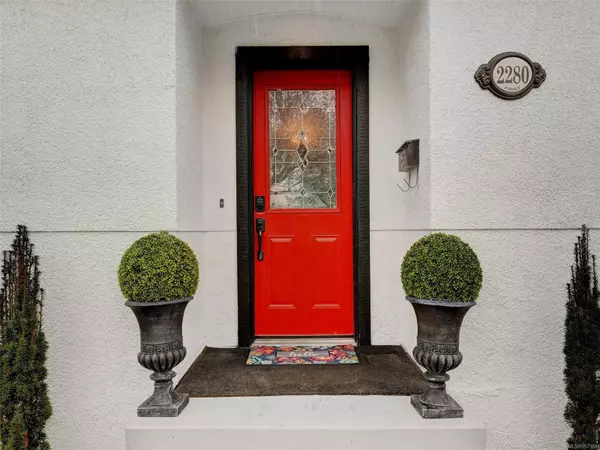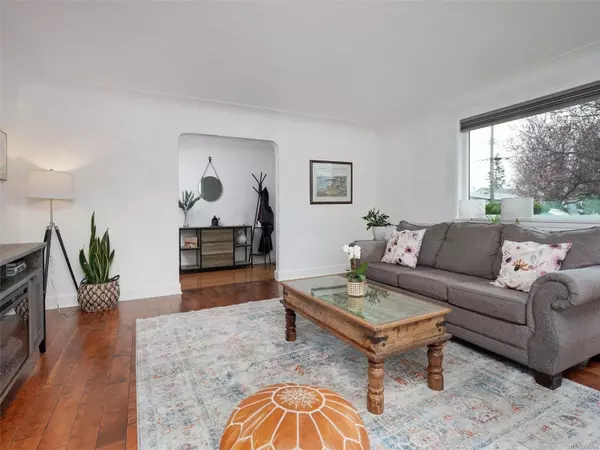$1,160,000
$1,250,000
7.2%For more information regarding the value of a property, please contact us for a free consultation.
2280 Amherst Ave Sidney, BC V8L 2G7
3 Beds
2 Baths
1,561 SqFt
Key Details
Sold Price $1,160,000
Property Type Single Family Home
Sub Type Single Family Detached
Listing Status Sold
Purchase Type For Sale
Square Footage 1,561 sqft
Price per Sqft $743
MLS Listing ID 957368
Sold Date 07/31/24
Style Rancher
Bedrooms 3
Rental Info Unrestricted
Year Built 1941
Annual Tax Amount $3,877
Tax Year 2023
Lot Size 8,712 Sqft
Acres 0.2
Property Description
Enjoy one level living in Sidney! This charming and very special 3 BR / 2 BA rancher exudes a warm and casual elegance throughout that has been lovingly cared for by just two families since being relocated in the 1950's from the airport where it was built as an office during the war! Once inside, you will be immediately impressed with just how bright and cheery this home is and how comfortable living here is. The floor plan offers large principal rooms, wide hallways, lots of big windows and an easy flow. Many updates throughout include: newer kitchen, windows, heat pump, fresh paint and much more. Aside from it's storied history, this home has since created many magical memories over the years, with the large, sunny, oversized lot featuring many generational heirloom plants such as peonies, roses and irises in the background. Enjoy calm sunny days gardening, tinkering in the workshop or relaxing on the cozy deck or patio. The perfect home for retirees, a family or anyone in between!
Location
State BC
County Capital Regional District
Area Si Sidney North-East
Direction South
Rooms
Other Rooms Storage Shed, Workshop
Basement Crawl Space
Main Level Bedrooms 3
Kitchen 1
Interior
Heating Forced Air, Heat Pump, Natural Gas
Cooling Other
Window Features Insulated Windows
Appliance Dishwasher, Dryer, Oven/Range Gas, Refrigerator, Washer
Laundry In House
Exterior
Exterior Feature Balcony/Patio, Fenced, Garden
Garage Spaces 1.0
Roof Type Fibreglass Shingle
Handicap Access Ground Level Main Floor, Primary Bedroom on Main
Parking Type Additional, Driveway, Garage, On Street
Total Parking Spaces 4
Building
Lot Description Level, Marina Nearby, Recreation Nearby, Rectangular Lot, Serviced
Building Description Stucco, Rancher
Faces South
Foundation Poured Concrete
Sewer Sewer Connected
Water Municipal
Structure Type Stucco
Others
Tax ID 005-292-999
Ownership Freehold
Pets Description Aquariums, Birds, Caged Mammals, Cats, Dogs
Read Less
Want to know what your home might be worth? Contact us for a FREE valuation!

Our team is ready to help you sell your home for the highest possible price ASAP
Bought with Macdonald Realty Ltd. (Sid)






