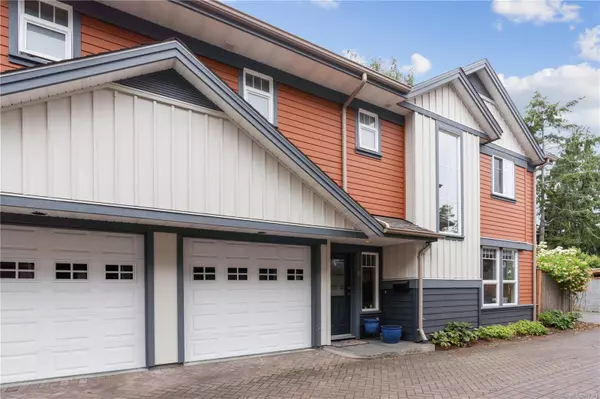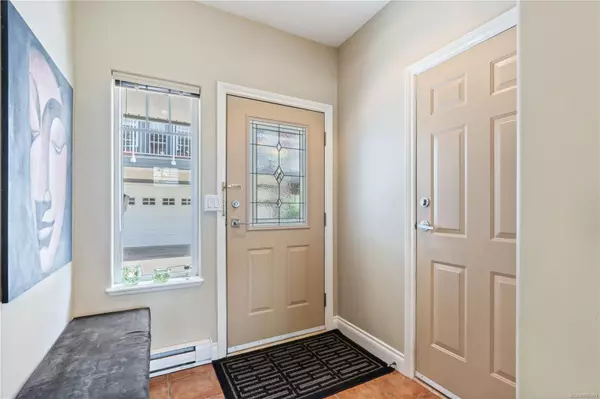$950,000
$935,000
1.6%For more information regarding the value of a property, please contact us for a free consultation.
350 Oswego St #8 Victoria, BC V8V 5A4
3 Beds
3 Baths
1,369 SqFt
Key Details
Sold Price $950,000
Property Type Townhouse
Sub Type Row/Townhouse
Listing Status Sold
Purchase Type For Sale
Square Footage 1,369 sqft
Price per Sqft $693
MLS Listing ID 969301
Sold Date 07/30/24
Style Main Level Entry with Upper Level(s)
Bedrooms 3
HOA Fees $697/mo
Rental Info Unrestricted
Year Built 2001
Annual Tax Amount $4,755
Tax Year 2023
Lot Size 1,306 Sqft
Acres 0.03
Property Description
Discover your dream townhouse in the heart of James Bay! Perfectly positioned, this gem offers unparalleled access to Dallas Road's scenic waterfront, the vibrant Inner Harbour, and all of downtown's amenities. Enjoy the best of city living while relishing the tranquility of a private, tucked-away oasis. This spacious home features a modern interior, open-concept layout, and abundant natural light. Relax in the cozy living area or step outside to your private patio and lush garden—ideal for morning coffee or evening gatherings. Upstairs, the master suite offers a peaceful retreat with a luxurious ensuite bathroom and ample closet space. Additional bedrooms are perfect for family, guests, or a home office. With secure parking and extra storage, this townhouse has everything you need. Experience the perfect blend of urban convenience and serene privacy in James Bay. Make this stunning townhouse your new home today!
Location
State BC
County Capital Regional District
Area Vi James Bay
Direction Northeast
Rooms
Basement None
Kitchen 1
Interior
Interior Features Dining/Living Combo
Heating Baseboard, Natural Gas
Cooling None
Flooring Concrete, Hardwood, Tile
Fireplaces Number 1
Fireplaces Type Family Room, Gas
Fireplace 1
Window Features Blinds,Garden Window(s)
Appliance Dishwasher, F/S/W/D, Range Hood
Laundry In House
Exterior
Exterior Feature Garden, Low Maintenance Yard
Garage Spaces 1.0
Utilities Available Compost, Garbage, Natural Gas To Lot, Recycling
Roof Type Asphalt Shingle
Parking Type Additional, Garage
Total Parking Spaces 1
Building
Lot Description Central Location, Easy Access, Family-Oriented Neighbourhood, Landscaped, Marina Nearby, Private, Quiet Area, Serviced, Shopping Nearby, Sidewalk
Building Description Frame Wood,Insulation: Walls, Main Level Entry with Upper Level(s)
Faces Northeast
Story 2
Foundation Poured Concrete, Slab
Sewer Sewer Connected
Water Municipal
Structure Type Frame Wood,Insulation: Walls
Others
HOA Fee Include Garbage Removal,Insurance,Maintenance Grounds,Recycling,Sewer,Water
Tax ID 024-975-052
Ownership Freehold/Strata
Acceptable Financing Purchaser To Finance
Listing Terms Purchaser To Finance
Pets Description Aquariums, Birds, Caged Mammals, Cats, Dogs
Read Less
Want to know what your home might be worth? Contact us for a FREE valuation!

Our team is ready to help you sell your home for the highest possible price ASAP
Bought with Royal LePage Coast Capital - Chatterton






