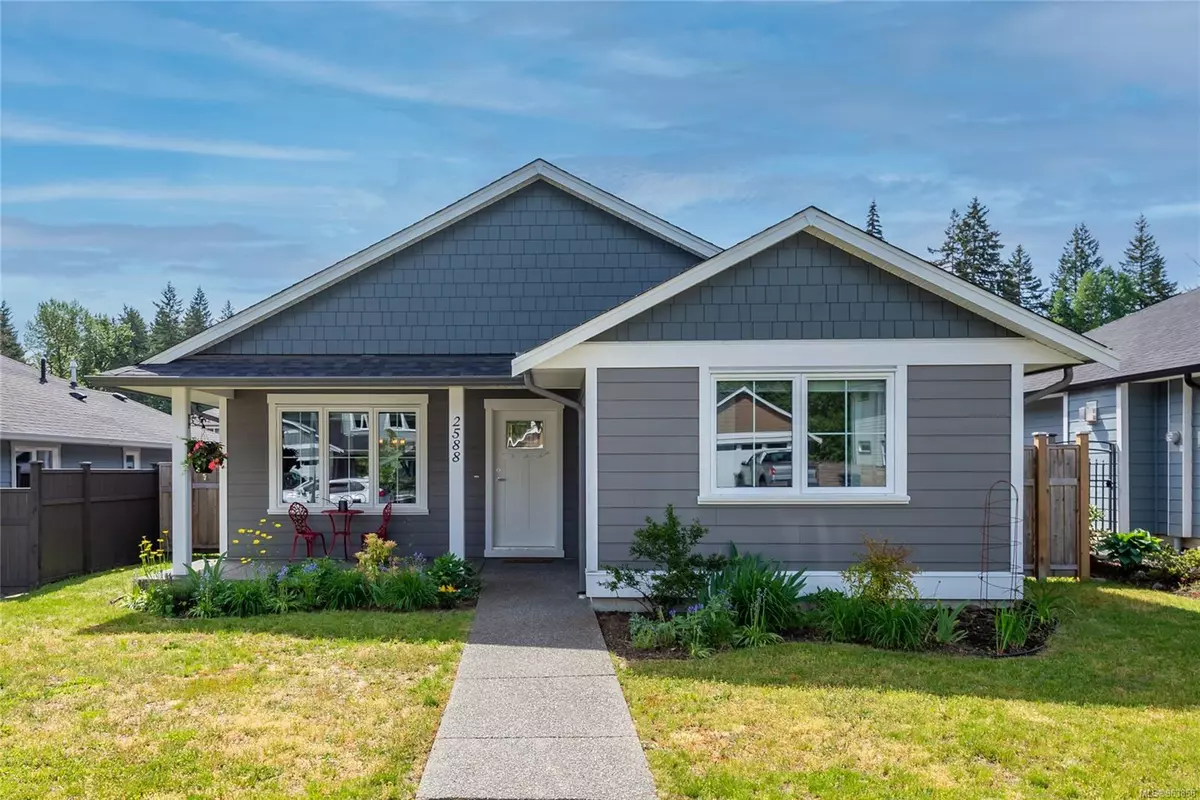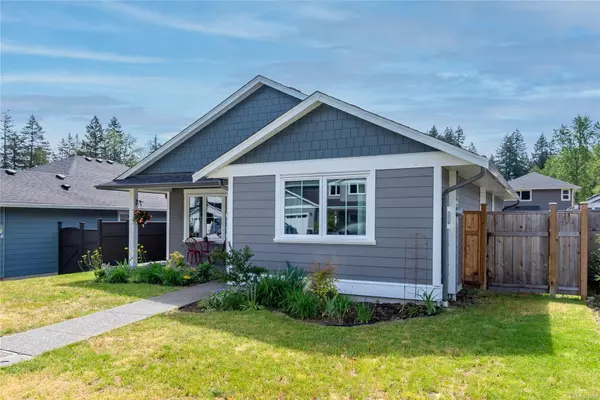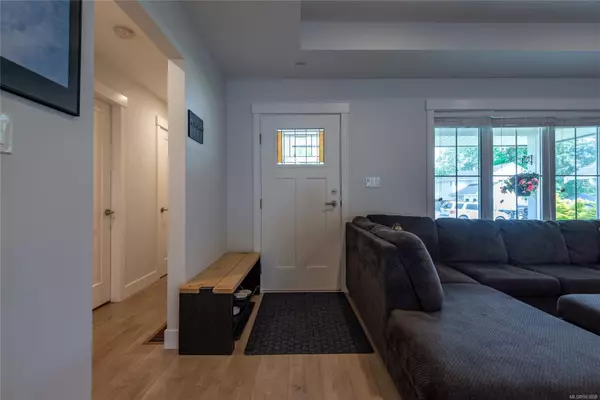$759,000
$769,900
1.4%For more information regarding the value of a property, please contact us for a free consultation.
2588 Steele Cres Courtenay, BC V9N 0C3
3 Beds
2 Baths
1,273 SqFt
Key Details
Sold Price $759,000
Property Type Single Family Home
Sub Type Single Family Detached
Listing Status Sold
Purchase Type For Sale
Square Footage 1,273 sqft
Price per Sqft $596
Subdivision Copperfield Ridge
MLS Listing ID 963858
Sold Date 07/30/24
Style Rancher
Bedrooms 3
Rental Info Unrestricted
Year Built 2019
Annual Tax Amount $4,955
Tax Year 2023
Lot Size 5,227 Sqft
Acres 0.12
Property Description
Come see this beautifully designed rancher built in 2019. With 1273 sqft, this home features 3 bedrooms and 2 bathrooms, its perfect for young families or easy retirement living! Step inside to open concept layout with a spacious kitchen, dining, and living room. The living room has tall ceilings, creating an airy and bright atmosphere. Stay comfortable year-round with a high-efficiency gas furnace and A/C for cooling, plus gas hot water on demand. The primary bedroom, features an en-suite with a 6ft glass and tile shower and large walk-in closet.The kitchen is a dream, inc. a gas range with dual ovens, a double-door fridge, and in-island microwave. Enjoy outdoor living with a west-facing covered front porch and a rear covered patio. Additional features include detached 18ftx16ft rear garage with alley access, plus RV parking. The fully fenced yard is great for pets or children to safely play. Located in a family-friendly neighborhood and is close to town or the Island Highway.
Location
State BC
County Comox Valley Regional District
Area Cv Courtenay City
Zoning CD23B
Direction Northwest
Rooms
Basement None
Main Level Bedrooms 3
Kitchen 1
Interior
Heating Forced Air, Natural Gas
Cooling Air Conditioning
Flooring Mixed
Window Features Insulated Windows
Appliance F/S/W/D, Microwave, Oven/Range Gas
Laundry In House
Exterior
Exterior Feature Fencing: Full
Garage Spaces 1.0
Utilities Available Underground Utilities
Roof Type Fibreglass Shingle
Handicap Access Accessible Entrance
Total Parking Spaces 2
Building
Lot Description Central Location, Family-Oriented Neighbourhood, Recreation Nearby
Building Description Cement Fibre,Insulation: Ceiling,Insulation: Walls, Rancher
Faces Northwest
Foundation Poured Concrete
Sewer Sewer To Lot
Water Municipal
Additional Building None
Structure Type Cement Fibre,Insulation: Ceiling,Insulation: Walls
Others
Tax ID 030-351-022
Ownership Freehold
Acceptable Financing Clear Title, Must Be Paid Off
Listing Terms Clear Title, Must Be Paid Off
Pets Description Aquariums, Birds, Caged Mammals, Cats, Dogs
Read Less
Want to know what your home might be worth? Contact us for a FREE valuation!

Our team is ready to help you sell your home for the highest possible price ASAP
Bought with RE/MAX Ocean Pacific Realty (Crtny)






