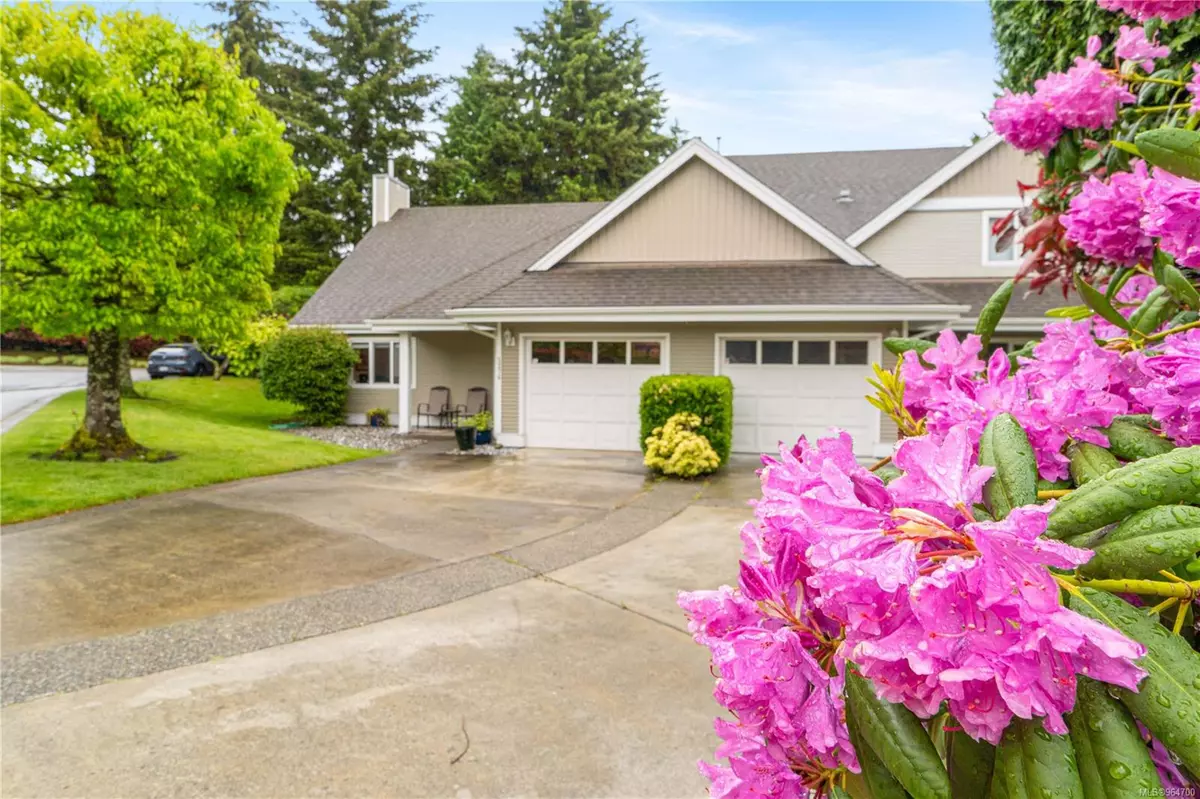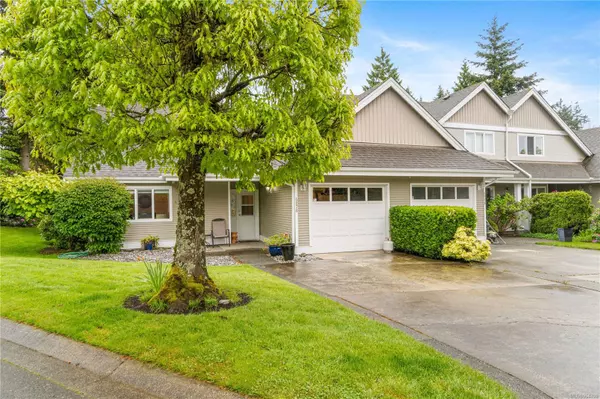$615,000
$619,000
0.6%For more information regarding the value of a property, please contact us for a free consultation.
5276 Arbour Cres Nanaimo, BC V9T 6K3
2 Beds
3 Baths
1,585 SqFt
Key Details
Sold Price $615,000
Property Type Townhouse
Sub Type Row/Townhouse
Listing Status Sold
Purchase Type For Sale
Square Footage 1,585 sqft
Price per Sqft $388
Subdivision The Highlands
MLS Listing ID 964700
Sold Date 07/29/24
Style Main Level Entry with Upper Level(s)
Bedrooms 2
HOA Fees $464/mo
Rental Info Some Rentals
Year Built 1993
Annual Tax Amount $3,875
Tax Year 2023
Property Description
Welcome to North Nanaimo's, The Highlands. This end-unit has a well thought out 1,585 sq.ft layout featuring 2 primary bedrooms and 3 bathrooms. The open living room and dining room feature an upgraded natural gas fireplace and vaulted ceilings. The master bedroom can be on the main level, or upstairs as both have an ensuite, which is also ideal for guests. The den on the main level also works great as an office space or hobby room. This home has a newer kitchen and includes custom kitchen cabinets, a bosch induction stove and the luxury of under cabinet lights. In the past 5 years the sellers have updated flooring on the main level as well as window coverings, lighting and appliances. This home also has a 6' high basement/crawl for excellent storage space & has easy access. This home is located close to shopping, recreation, bus route. 55+. One dog and one cat or two dogs and two cats(no size restrictions). Measurements by Proper Measure buyer to verify
Location
State BC
County Nanaimo, City Of
Area Na North Nanaimo
Zoning RM3
Direction Southwest
Rooms
Basement Crawl Space
Main Level Bedrooms 1
Kitchen 1
Interior
Heating Baseboard, Electric
Cooling None
Flooring Mixed
Fireplaces Number 1
Fireplaces Type Gas
Equipment Central Vacuum, Security System
Fireplace 1
Window Features Insulated Windows
Laundry In Unit
Exterior
Exterior Feature Balcony/Patio, Low Maintenance Yard
Garage Spaces 1.0
Amenities Available Clubhouse
Roof Type Fibreglass Shingle
Total Parking Spaces 1
Building
Lot Description Adult-Oriented Neighbourhood, Central Location, Easy Access, Landscaped, Level, Recreation Nearby, Shopping Nearby
Building Description Insulation: Ceiling,Insulation: Walls,Vinyl Siding, Main Level Entry with Upper Level(s)
Faces Southwest
Story 2
Foundation Poured Concrete
Sewer Sewer Connected
Water Municipal
Structure Type Insulation: Ceiling,Insulation: Walls,Vinyl Siding
Others
HOA Fee Include Garbage Removal,Property Management,Sewer,Water
Tax ID 018-568-769
Ownership Freehold/Strata
Pets Description Aquariums, Birds, Caged Mammals, Cats, Dogs, Number Limit
Read Less
Want to know what your home might be worth? Contact us for a FREE valuation!

Our team is ready to help you sell your home for the highest possible price ASAP
Bought with RE/MAX of Nanaimo






