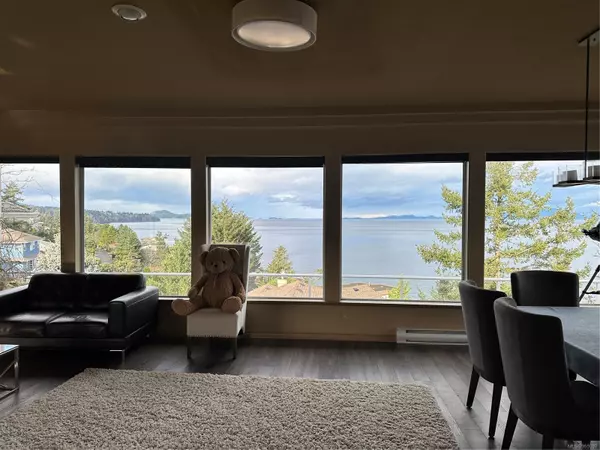$1,460,000
$1,599,900
8.7%For more information regarding the value of a property, please contact us for a free consultation.
4884 Fillinger Cres Nanaimo, BC V9V 1K1
4 Beds
3 Baths
2,805 SqFt
Key Details
Sold Price $1,460,000
Property Type Single Family Home
Sub Type Single Family Detached
Listing Status Sold
Purchase Type For Sale
Square Footage 2,805 sqft
Price per Sqft $520
Subdivision Rocky Point
MLS Listing ID 955937
Sold Date 07/29/24
Style Main Level Entry with Upper Level(s)
Bedrooms 4
Rental Info Unrestricted
Year Built 1991
Annual Tax Amount $7,605
Tax Year 2023
Lot Size 0.360 Acres
Acres 0.36
Property Description
Breathtaking ocean and mountain views from this fabulous 4 BR, den level entry home. Spectacular sunsets and ever changing scenes with eagles, whales, sea lions and sea vessels you'll feel like you're floating on your very own cruise ship. This home is also extremely private and the yard is virtually maintenance free. Main level features heated slate flooring through out, fabulous ocean views from the elegant living room, formal dining room, bright open kitchen with Birdseye cabinetry, sunny breakfast nook, sunken central 4 seat bar and family room. Imagine waking up in the master bedroom to a 270 degree view then stepping into the spa themed ensuite with jetted tub. Extra features include a separate entrance ideal for in-home office or private nanny suite, curved stair case, skylights, crown moldings, a private hot tub, newer roof, built in vacuum, dog run, lots of parking space and all walking distance to trails & park.
Location
State BC
County Nanaimo, City Of
Area Na North Nanaimo
Zoning R-1
Direction South
Rooms
Basement Crawl Space, None
Main Level Bedrooms 1
Kitchen 1
Interior
Interior Features Bar, Dining Room
Heating Baseboard, Electric
Cooling None
Flooring Mixed
Fireplaces Type Other
Equipment Central Vacuum
Window Features Insulated Windows
Appliance Hot Tub, Jetted Tub
Laundry In House
Exterior
Exterior Feature Low Maintenance Yard
Garage Spaces 2.0
View Y/N 1
View Mountain(s), Ocean
Roof Type Asphalt Shingle
Parking Type Driveway, Garage Double, On Street
Total Parking Spaces 4
Building
Lot Description Landscaped, Quiet Area, Shopping Nearby
Building Description Insulation: Ceiling,Insulation: Walls,Wood, Main Level Entry with Upper Level(s)
Faces South
Foundation Poured Concrete
Sewer Sewer Connected
Water Municipal
Structure Type Insulation: Ceiling,Insulation: Walls,Wood
Others
Restrictions Building Scheme
Tax ID 013-976-729
Ownership Freehold
Acceptable Financing Purchaser To Finance
Listing Terms Purchaser To Finance
Pets Description Aquariums, Birds, Caged Mammals, Cats, Dogs
Read Less
Want to know what your home might be worth? Contact us for a FREE valuation!

Our team is ready to help you sell your home for the highest possible price ASAP
Bought with Unrepresented Buyer Pseudo-Office






