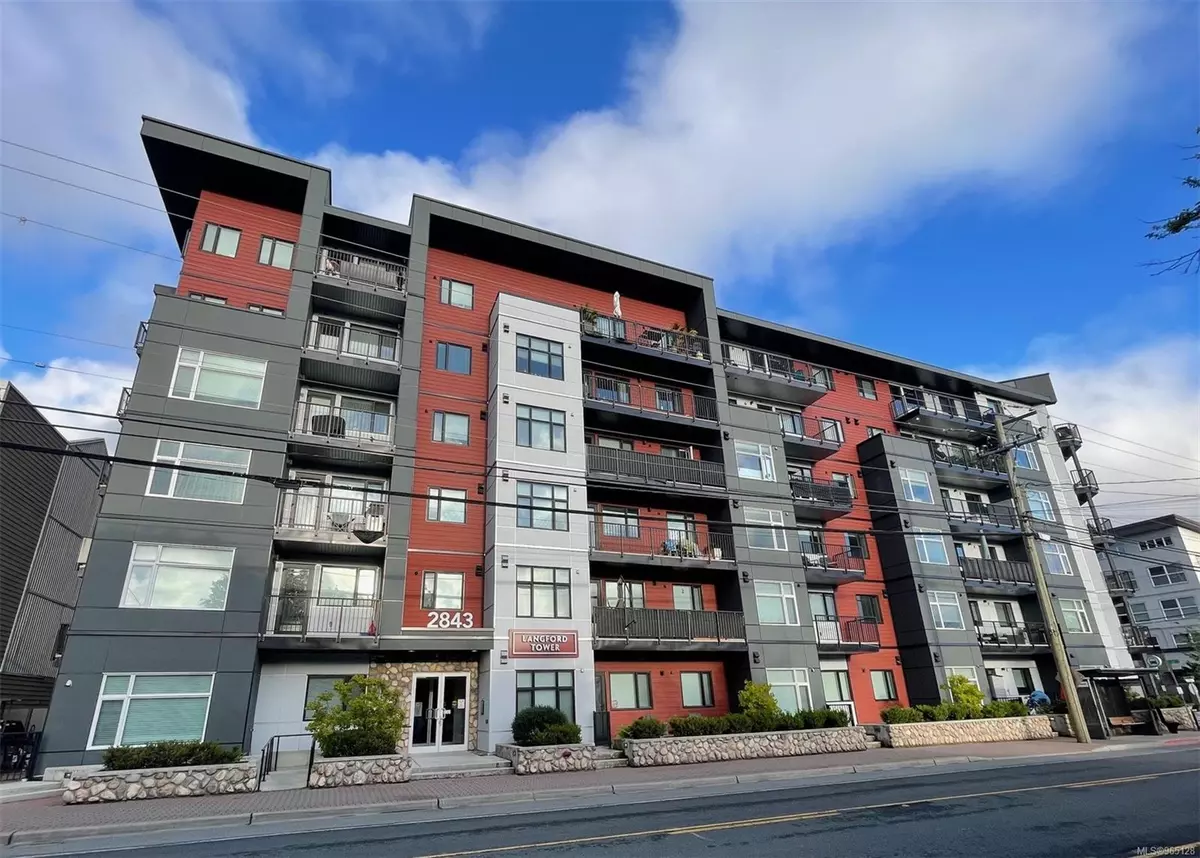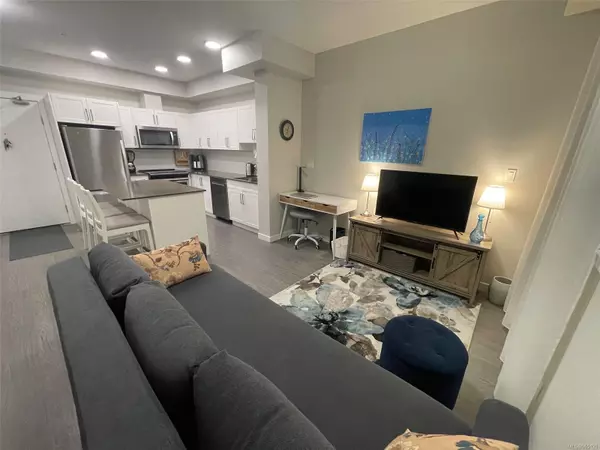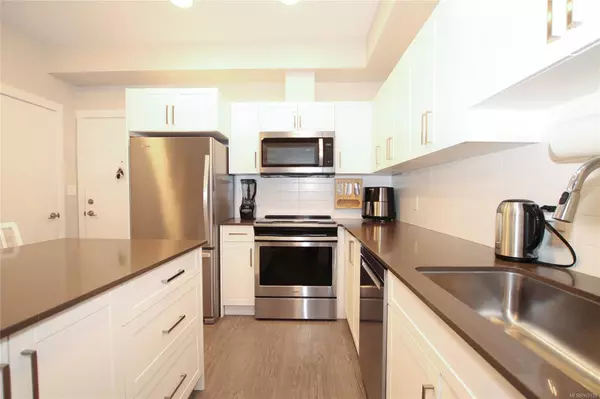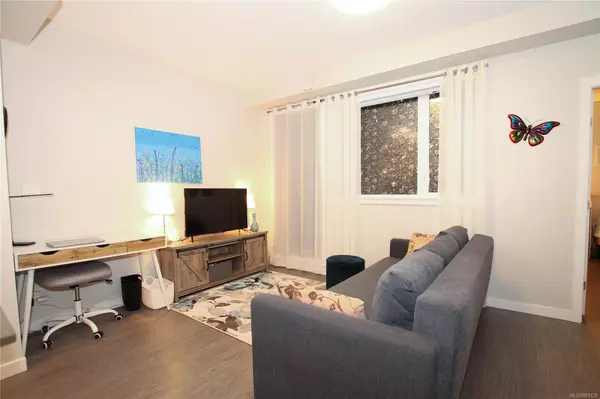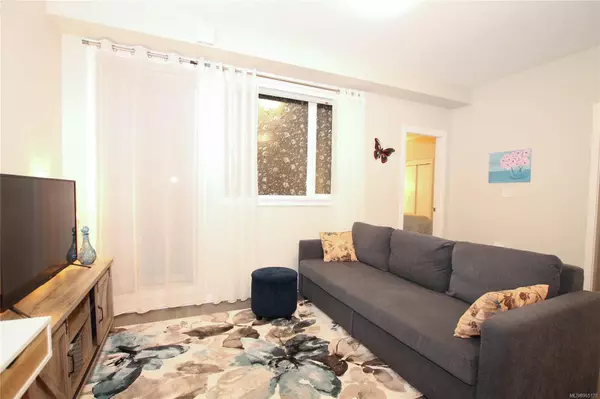$480,000
$484,000
0.8%For more information regarding the value of a property, please contact us for a free consultation.
2843 Jacklin Rd #203 Langford, BC V9B 4P4
2 Beds
2 Baths
760 SqFt
Key Details
Sold Price $480,000
Property Type Condo
Sub Type Condo Apartment
Listing Status Sold
Purchase Type For Sale
Square Footage 760 sqft
Price per Sqft $631
Subdivision Langford Tower
MLS Listing ID 965128
Sold Date 07/29/24
Style Condo
Bedrooms 2
HOA Fees $338/mo
Rental Info Unrestricted
Year Built 2020
Annual Tax Amount $1,888
Tax Year 2023
Lot Size 871 Sqft
Acres 0.02
Property Description
Convenience meets functionality with this 2nd floor, 2 Bed, 2 Bath Langford Tower condo built in 2020. This immaculate condo features Whirlpool stainless steel appliances, in-suite laundry, efficient kitchen with a functional farmhouse sink, quartz countertops and island bar seating for 3. The stylish open concept layout features a large patio and spacious primary bedroom with ensuite. Easy walk to shopping centres, dining, Station Ave food trucks, parks, schools and central to transit, the condo is ideally placed for convenience by car, walk or bike. One underground parking space included and Walk Score 87, Bike Score 92. With pets, rentals and BBQ's allowed, plus no age restrictions, this family-oriented neighbourhood with a shared courtyard space creates comfortable community space.
Location
State BC
County Capital Regional District
Area La Langford Proper
Direction West
Rooms
Basement None
Main Level Bedrooms 2
Kitchen 1
Interior
Interior Features Controlled Entry, Dining/Living Combo, Eating Area, Elevator
Heating Baseboard
Cooling None
Flooring Tile, Vinyl
Equipment Security System
Window Features Aluminum Frames,Blinds,Insulated Windows,Screens
Appliance Dishwasher, Dryer, F/S/W/D, Microwave, Oven/Range Electric, Refrigerator, Washer
Laundry In Unit
Exterior
Exterior Feature Balcony
Utilities Available Cable To Lot, Electricity To Lot, Garbage
Amenities Available Bike Storage, Common Area, Elevator(s), Secured Entry, Security System
View Y/N 1
View City
Roof Type Membrane
Handicap Access Accessible Entrance
Total Parking Spaces 1
Building
Lot Description Central Location, Corner, Easy Access, Family-Oriented Neighbourhood, Landscaped, Recreation Nearby, Shopping Nearby, Sidewalk
Building Description Cement Fibre, Condo
Faces West
Story 6
Foundation Poured Concrete
Sewer Sewer Connected
Water Municipal
Structure Type Cement Fibre
Others
HOA Fee Include Garbage Removal,Hot Water,Maintenance Grounds,Maintenance Structure,Property Management,Sewer,Water
Restrictions Other
Tax ID 031-225-497
Ownership Freehold/Strata
Acceptable Financing Clear Title
Listing Terms Clear Title
Pets Description Aquariums, Birds, Caged Mammals, Cats, Dogs, Number Limit
Read Less
Want to know what your home might be worth? Contact us for a FREE valuation!

Our team is ready to help you sell your home for the highest possible price ASAP
Bought with eXp Realty


