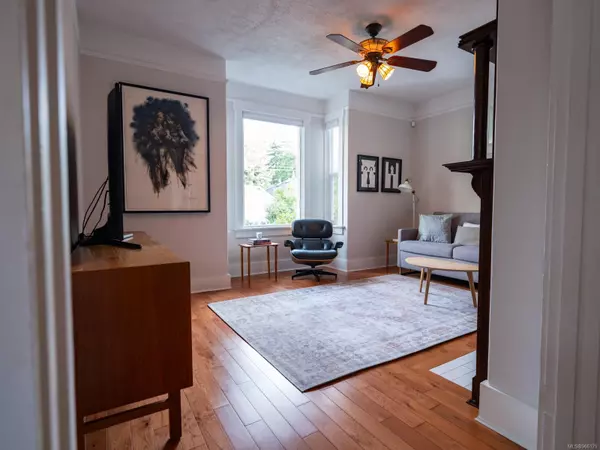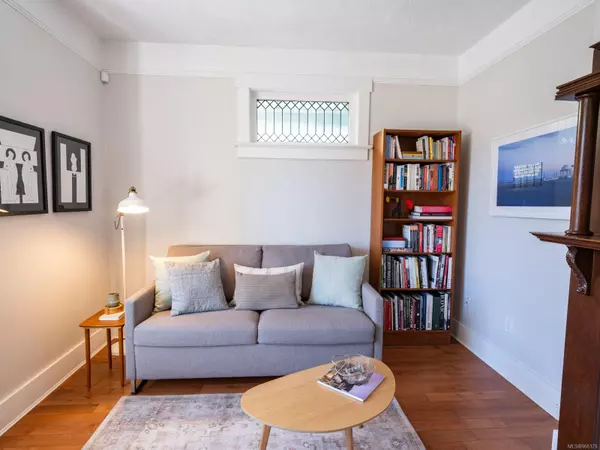$1,010,000
$995,000
1.5%For more information regarding the value of a property, please contact us for a free consultation.
1722 Haultain St Victoria, BC V8R 2L2
2 Beds
1 Bath
1,070 SqFt
Key Details
Sold Price $1,010,000
Property Type Single Family Home
Sub Type Single Family Detached
Listing Status Sold
Purchase Type For Sale
Square Footage 1,070 sqft
Price per Sqft $943
MLS Listing ID 966179
Sold Date 07/29/24
Style Main Level Entry with Lower Level(s)
Bedrooms 2
Rental Info Unrestricted
Year Built 1911
Annual Tax Amount $4,203
Tax Year 2023
Lot Size 4,791 Sqft
Acres 0.11
Lot Dimensions 33 ft wide x 150 ft deep
Property Description
Updated with love and attention to detail this character home has incredible light flooding in throughout the day. Enjoy the charm of 9' ceilings, period millwork/feature fireplace & stained glass window detail. A dreamy fenced backyard with patio space, firepit, sensor lighting and mature trees & plantings. The perfect spot for hosting this summer! Upgrades include: rich Oak hardwood throughout, new fixtures & quartz counter in bathroom, newer Kitchen & appliances plus induction stove, New Miele W1/T1 washer /dryer. Also updated: vinyl windows, 200 amp electrical, driveway/walkway & pavers & much more. Ask for the full upgrades list! Lower level has large barn doors giving easy access to a workbench & sink, garden tools, bikes, kayaks and tons of storage. All on a dedicated biking street within walking distance to great schools. Easy biking to downtown, Uvic & Camosun & Willows beach. The perfect opportunity in the sought after Oaklands neighbourhood. Call today!
Location
State BC
County Capital Regional District
Area Vi Jubilee
Zoning R1-B
Direction South
Rooms
Basement Not Full Height
Main Level Bedrooms 2
Kitchen 1
Interior
Interior Features Ceiling Fan(s), Controlled Entry, Dining Room
Heating Forced Air, Natural Gas
Cooling None
Flooring Basement Slab, Hardwood, Other
Fireplaces Number 1
Fireplaces Type Living Room, Other
Equipment Security System, Sump Pump, Other Improvements
Fireplace 1
Window Features Blinds,Screens,Stained/Leaded Glass,Vinyl Frames,Wood Frames
Appliance Dishwasher, Dryer, Microwave, Oven/Range Electric, Range Hood, Refrigerator, Washer
Laundry In House
Exterior
Exterior Feature Balcony/Deck, Balcony/Patio, Fencing: Full, Garden, Lighting, Security System
Utilities Available Cable To Lot, Compost, Electricity To Lot, Garbage, Natural Gas To Lot, Phone To Lot, Recycling
Roof Type Asphalt Shingle
Handicap Access Ground Level Main Floor
Parking Type Driveway, On Street
Total Parking Spaces 1
Building
Lot Description Central Location, Family-Oriented Neighbourhood, Landscaped, Level, Private, Quiet Area, Rectangular Lot, Sidewalk
Building Description Insulation: Ceiling,Wood, Main Level Entry with Lower Level(s)
Faces South
Foundation Poured Concrete
Sewer Sewer Connected
Water Municipal
Architectural Style Character
Structure Type Insulation: Ceiling,Wood
Others
Tax ID 009-145-435
Ownership Freehold
Pets Description Aquariums, Birds, Caged Mammals, Cats, Dogs
Read Less
Want to know what your home might be worth? Contact us for a FREE valuation!

Our team is ready to help you sell your home for the highest possible price ASAP
Bought with Royal LePage Coast Capital - Chatterton






