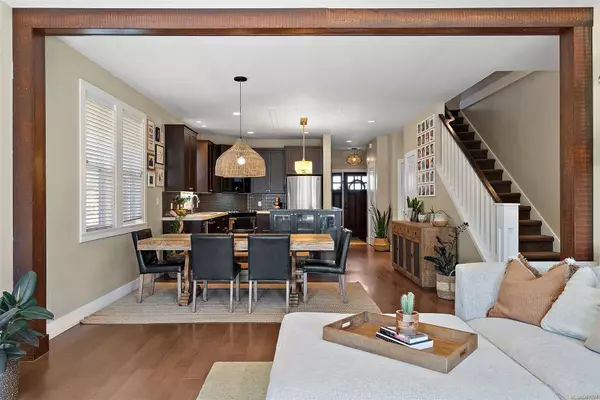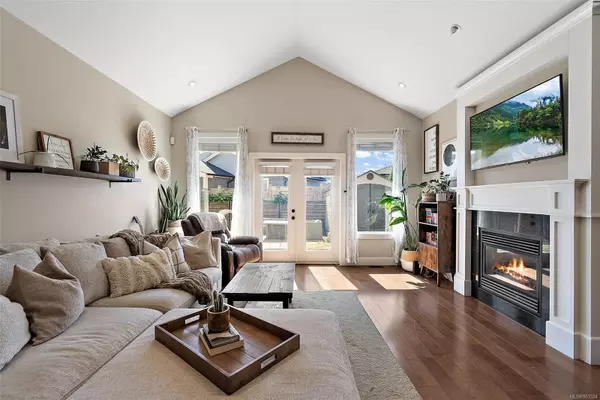$799,000
$799,000
For more information regarding the value of a property, please contact us for a free consultation.
6567 Callumwood Lane Sooke, BC V9Z 0W4
3 Beds
3 Baths
1,917 SqFt
Key Details
Sold Price $799,000
Property Type Single Family Home
Sub Type Single Family Detached
Listing Status Sold
Purchase Type For Sale
Square Footage 1,917 sqft
Price per Sqft $416
MLS Listing ID 963324
Sold Date 07/26/24
Style Main Level Entry with Upper Level(s)
Bedrooms 3
Rental Info Unrestricted
Year Built 2010
Annual Tax Amount $4,170
Tax Year 2023
Lot Size 3,920 Sqft
Acres 0.09
Property Description
Nestled in a serene neighbourhood, this 2010-built gem boasts the coveted 'Arbutus' plan, spanning 1900 sq ft. Step into a sprawling layout adorned with a gourmet kitchen, stainless steel appliances, and sleek dark cabinetry. A den flaunts exquisite sliding barn doors and large windows, while the living room dazzles with 13’ vaulted ceilings and a cozy gas fireplace. Natural light floods through French doors, leading to a fenced backyard and deck with gas hookup. The primary bedroom (on main level) delights with a generous walk-in closet and luxurious 6-piece ensuite. Upstairs, discover 2 bedrooms and a versatile media room or 4th bedroom. Enjoy the efficiency of geothermal heating/cooling and the convenience of nearby schools. This residence promises comfort and charm for your family's enjoyment with walking distance to Poirier Elementary & Journey Middle School, play grounds nearby and lots of walking trails. You don't want to miss this!
Location
State BC
County Capital Regional District
Area Sk Sooke Vill Core
Direction North
Rooms
Other Rooms Storage Shed
Basement Crawl Space
Main Level Bedrooms 1
Kitchen 1
Interior
Interior Features Vaulted Ceiling(s)
Heating Electric, Forced Air, Geothermal, Natural Gas, Other
Cooling Air Conditioning
Flooring Carpet, Wood
Fireplaces Number 1
Fireplaces Type Gas, Living Room
Equipment Central Vacuum
Fireplace 1
Window Features Blinds,Window Coverings
Appliance F/S/W/D, Oven/Range Electric
Laundry In House
Exterior
Exterior Feature Balcony/Patio, Fencing: Full
Garage Spaces 1.0
Roof Type Fibreglass Shingle
Handicap Access Primary Bedroom on Main
Parking Type Attached, Driveway, Garage, On Street
Total Parking Spaces 2
Building
Lot Description Rectangular Lot
Building Description Cement Fibre, Main Level Entry with Upper Level(s)
Faces North
Foundation Poured Concrete
Sewer Sewer To Lot
Water Municipal
Architectural Style Arts & Crafts
Structure Type Cement Fibre
Others
Restrictions Building Scheme,Easement/Right of Way
Tax ID 028-347-366
Ownership Freehold
Acceptable Financing Agreement for Sale
Listing Terms Agreement for Sale
Pets Description Aquariums, Birds, Caged Mammals, Cats, Dogs
Read Less
Want to know what your home might be worth? Contact us for a FREE valuation!

Our team is ready to help you sell your home for the highest possible price ASAP
Bought with Century 21 Queenswood Realty Ltd.






