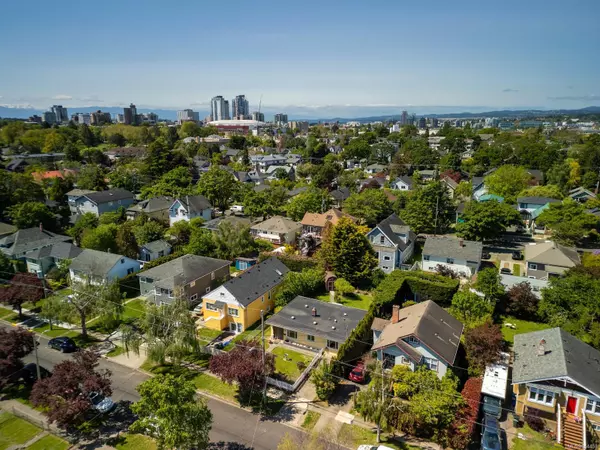$770,000
$799,000
3.6%For more information regarding the value of a property, please contact us for a free consultation.
2532 Prior St Victoria, BC V8T 3X6
3 Beds
2 Baths
1,229 SqFt
Key Details
Sold Price $770,000
Property Type Single Family Home
Sub Type Single Family Detached
Listing Status Sold
Purchase Type For Sale
Square Footage 1,229 sqft
Price per Sqft $626
MLS Listing ID 964458
Sold Date 07/26/24
Style Rancher
Bedrooms 3
Rental Info Unrestricted
Year Built 1952
Annual Tax Amount $4,110
Tax Year 2023
Lot Size 5,227 Sqft
Acres 0.12
Lot Dimensions 50 ft wide x 104 ft deep
Property Description
Convenient Victoria. Live comfortably in this one-level rancher while you envisage your future dream home. Located in an idyllic location on a quiet, cherry tree-lined street in the heart of Hillside. This one-level rancher was built in the 1950's and boasts the coved ceilings of the era. Fully fenced yard with an attractive picket fence at front. The private and sunny, level backyard is a welcome retreat. Located within walking distance of shops and restaurants and all amenities plus easy access to public transport. An excellent opportunity to enter the housing market. Building inspection available.
Location
State BC
County Capital Regional District
Area Vi Hillside
Direction East
Rooms
Other Rooms Storage Shed
Basement None
Main Level Bedrooms 3
Kitchen 1
Interior
Interior Features Ceiling Fan(s), Eating Area
Heating Hot Water, Natural Gas, Radiant Floor
Cooling None
Flooring Laminate, Tile
Fireplaces Number 1
Fireplaces Type Electric, Living Room
Fireplace 1
Window Features Insulated Windows,Screens
Appliance Dishwasher, F/S/W/D
Laundry In House
Exterior
Exterior Feature Balcony/Patio, Fencing: Full
Roof Type Asphalt Torch On
Handicap Access Ground Level Main Floor, Primary Bedroom on Main, Wheelchair Friendly
Parking Type Driveway
Total Parking Spaces 1
Building
Lot Description Level, Private, Rectangular Lot, Wooded Lot
Building Description Stucco, Rancher
Faces East
Foundation Poured Concrete
Sewer Sewer Connected
Water Municipal
Structure Type Stucco
Others
Tax ID 003-481-484
Ownership Freehold
Pets Description Aquariums, Birds, Caged Mammals, Cats, Dogs
Read Less
Want to know what your home might be worth? Contact us for a FREE valuation!

Our team is ready to help you sell your home for the highest possible price ASAP
Bought with Unrepresented Buyer Pseudo-Office






