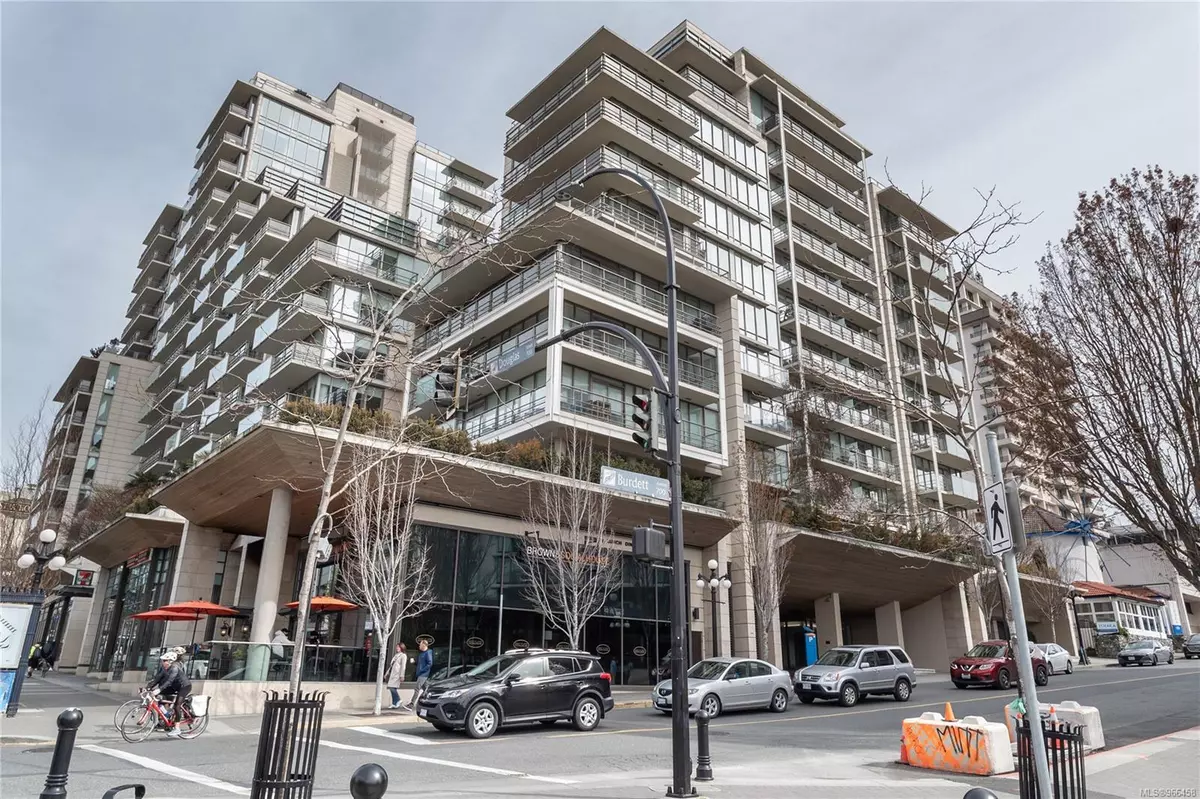$788,300
$799,000
1.3%For more information regarding the value of a property, please contact us for a free consultation.
708 Burdett Ave #1002 Victoria, BC V8W 0A8
2 Beds
2 Baths
955 SqFt
Key Details
Sold Price $788,300
Property Type Condo
Sub Type Condo Apartment
Listing Status Sold
Purchase Type For Sale
Square Footage 955 sqft
Price per Sqft $825
Subdivision The Falls
MLS Listing ID 966458
Sold Date 07/26/24
Style Condo
Bedrooms 2
HOA Fees $620/mo
Rental Info Unrestricted
Year Built 2009
Annual Tax Amount $3,500
Tax Year 2023
Property Description
Step into luxury living at The Falls! Exquisite 10th-floor residence boasts steel/concrete construction, and south west facing for optimal sunlight. Upon entry, be greeted by a spacious living room, intelligently designed to provide separation from the two bedrooms for added privacy. Master features solid wood king bed set, second w/maple murphy bed. Elegant Brazilian hardwood floors underfoot, luxurious bathrooms, air conditioning. Complemented by a modern gourmet kitchen adorned with granite countertops, gas cook top, and stainless-steel appliances. Step onto the south-facing balcony to be greeted by breathtaking vistas of the city skyline and mountains. The building offers a well-equipped fitness center, a swimming pool, hot tub, and garden area. Parking space, storage/bicycle locker, and pet-friendly. With no less than $66,000 in upgrades and built-ins, there's nothing left to do but move. Situated just moments from the Inner Harbour, a variety of dining options, and much more!
Location
State BC
County Capital Regional District
Area Vi Downtown
Direction Southwest
Rooms
Basement None
Main Level Bedrooms 2
Kitchen 1
Interior
Interior Features Dining/Living Combo, Elevator, Soaker Tub, Storage
Heating Electric, Forced Air
Cooling Air Conditioning
Flooring Tile, Wood
Fireplaces Number 1
Fireplaces Type Electric
Fireplace 1
Window Features Blinds,Insulated Windows
Appliance Dishwasher, F/S/W/D
Laundry In Unit
Exterior
Exterior Feature Garden, Swimming Pool
Utilities Available Cable Available, Electricity To Lot, Geothermal, Natural Gas To Lot
Amenities Available Common Area, Elevator(s), Fitness Centre, Pool, Recreation Facilities, Secured Entry
View Y/N 1
View City, Mountain(s)
Roof Type Other
Handicap Access Accessible Entrance, Primary Bedroom on Main
Parking Type Underground
Total Parking Spaces 1
Building
Lot Description Central Location, Marina Nearby, Rectangular Lot, Sloping
Building Description Steel and Concrete,Other, Condo
Faces Southwest
Story 14
Foundation Poured Concrete
Sewer Sewer Connected
Water Municipal
Architectural Style West Coast
Structure Type Steel and Concrete,Other
Others
HOA Fee Include Caretaker,Garbage Removal,Gas,Heat,Hot Water,Insurance,Maintenance Grounds,Property Management,Recycling,Sewer,Water
Tax ID 027-963-691
Ownership Freehold/Strata
Pets Description Cats, Dogs
Read Less
Want to know what your home might be worth? Contact us for a FREE valuation!

Our team is ready to help you sell your home for the highest possible price ASAP
Bought with Royal LePage Coast Capital - Chatterton






