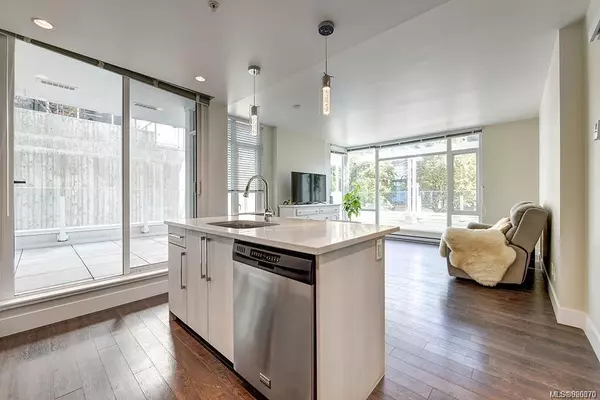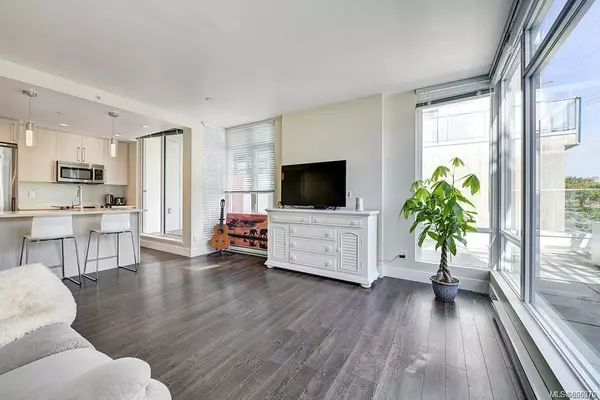$565,000
$574,900
1.7%For more information regarding the value of a property, please contact us for a free consultation.
1090 Johnson St #209 Victoria, BC V8V 0B3
2 Beds
1 Bath
738 SqFt
Key Details
Sold Price $565,000
Property Type Condo
Sub Type Condo Apartment
Listing Status Sold
Purchase Type For Sale
Square Footage 738 sqft
Price per Sqft $765
Subdivision The Mondrian
MLS Listing ID 960370
Sold Date 07/25/24
Style Condo
Bedrooms 2
HOA Fees $466/mo
Rental Info Unrestricted
Year Built 2013
Annual Tax Amount $2,546
Tax Year 2023
Lot Size 871 Sqft
Acres 0.02
Property Description
Welcome to the Mondrian, an extremely sought after steel and concrete building located in the heart of downtown. This modern light & bright 1 bed plus large den unit is finished to an elevated standard with high ceilings, freshly painted walls & baseboards, Quartz Counters, European Inspired Cabinets, Stainless Steel Appliances & offers in suite laundry. Step outside to your huge 384 square foot wrap-around deck extending your living space which is perfect for summer BBQ’s and entertaining. This condo comes with a safe & secure underground parking stall & storage locker. The Building offers on site care taker, rentals, pets and no age restrictions. This is a perfect investment property while still suitable for a small family or that active person looking for Downtown Living. This part of Johnson offers everything within walking distance from Save On Foods, gyms, yoga, bike shops, coffee shops and many amazing restaurants. Truly a beautiful home you don't want to miss!
Location
State BC
County Capital Regional District
Area Vi Downtown
Direction Northeast
Rooms
Main Level Bedrooms 2
Kitchen 1
Interior
Interior Features Bar, Closet Organizer, Controlled Entry, Dining/Living Combo, Eating Area, Storage
Heating Baseboard, Electric
Cooling None
Flooring Laminate, Tile
Fireplaces Type Electric
Window Features Bay Window(s),Blinds,Insulated Windows,Screens,Window Coverings
Appliance Built-in Range, Dishwasher, Dryer, Microwave, Oven/Range Electric, Range Hood, Refrigerator, Washer
Laundry In Unit
Exterior
Exterior Feature Balcony/Deck
Amenities Available Bike Storage, Common Area, Elevator(s), Private Drive/Road
View Y/N 1
View City
Roof Type Asphalt Torch On
Handicap Access Wheelchair Friendly
Parking Type Attached, Guest, Underground
Total Parking Spaces 1
Building
Lot Description Rectangular Lot
Building Description Aluminum Siding,Cement Fibre,Concrete,Insulation: Partial,Insulation: Walls,Steel and Concrete, Condo
Faces Northeast
Story 10
Foundation Poured Concrete
Sewer Sewer To Lot
Water Municipal
Architectural Style Art Deco
Structure Type Aluminum Siding,Cement Fibre,Concrete,Insulation: Partial,Insulation: Walls,Steel and Concrete
Others
HOA Fee Include Caretaker,Garbage Removal,Hot Water,Insurance,Maintenance Grounds,Maintenance Structure,Property Management,Recycling,Sewer,Water
Tax ID 029-105-242
Ownership Freehold/Strata
Pets Description Aquariums, Birds, Caged Mammals, Cats, Dogs
Read Less
Want to know what your home might be worth? Contact us for a FREE valuation!

Our team is ready to help you sell your home for the highest possible price ASAP
Bought with Coldwell Banker Oceanside Real Estate






