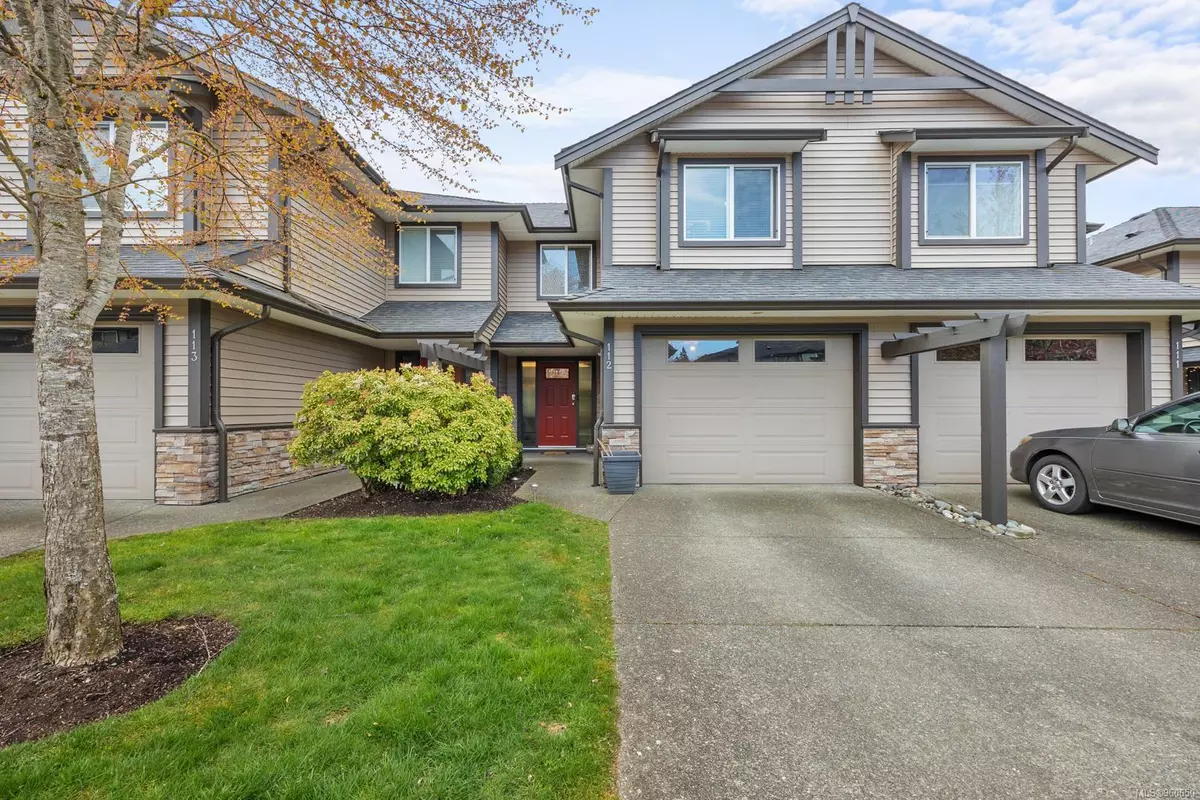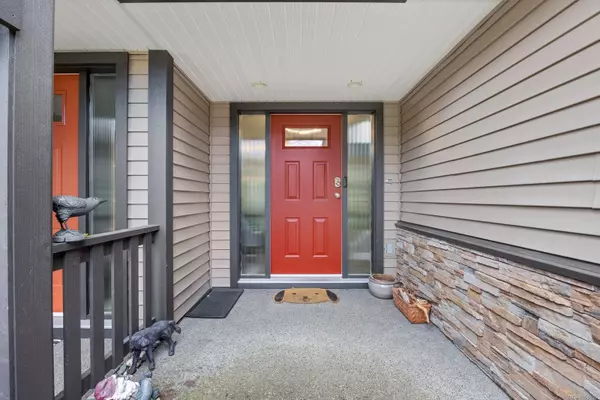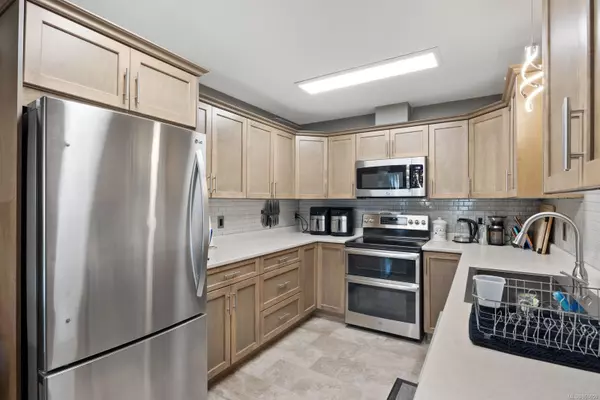$600,000
$615,000
2.4%For more information regarding the value of a property, please contact us for a free consultation.
4699 Muir Rd #112 Courtenay, BC V9N 6A4
3 Beds
4 Baths
1,562 SqFt
Key Details
Sold Price $600,000
Property Type Townhouse
Sub Type Row/Townhouse
Listing Status Sold
Purchase Type For Sale
Square Footage 1,562 sqft
Price per Sqft $384
Subdivision Ridgeview
MLS Listing ID 960650
Sold Date 07/25/24
Style Main Level Entry with Lower/Upper Lvl(s)
Bedrooms 3
HOA Fees $509/mo
Rental Info Unrestricted
Year Built 2013
Annual Tax Amount $2,939
Tax Year 2023
Lot Size 1,306 Sqft
Acres 0.03
Property Description
Welcome to Ridgeview, your new home awaits in this charming 3 level, 3-bedroom, 4-bathroom townhome nestled in the desirable Courtenay East area. This property is move-in ready and boasts a spacious layout ideal for comfortable living. As you step inside, you'll be greeted by a well-appointed main level featuring a generous kitchen equipped with new stainless-steel appliances, offering plenty of cabinet and counter space for your culinary adventures. The dining room flows seamlessly into the living area, which is bathed in natural light streaming through sliding glass doors that lead to the deck, Downstairs your own private fenced yard and patio—a perfect spot for relaxing or entertaining outdoors. Upstairs, discover three inviting bedrooms, including the expansive master suite complete with a walk-in closet and a large ensuite for added privacy and convenience. Check out the 3d Tour: https://unbranded.youriguide.com/112_4699_muir_rd_courtenay_bc/
Location
State BC
County Courtenay, City Of
Area Cv Courtenay East
Zoning R-3
Direction Southeast
Rooms
Basement Full
Kitchen 1
Interior
Interior Features Dining Room, Dining/Living Combo, Eating Area
Heating Baseboard
Cooling None
Flooring Mixed
Window Features Vinyl Frames
Appliance F/S/W/D
Laundry In House
Exterior
Exterior Feature Balcony/Deck, Balcony/Patio, Fencing: Partial
Garage Spaces 1.0
Utilities Available Cable To Lot, Electricity To Lot, Phone To Lot, Recycling, See Remarks
View Y/N 1
View City
Roof Type Asphalt Shingle
Handicap Access Accessible Entrance
Total Parking Spaces 20
Building
Lot Description Central Location, Easy Access, Recreation Nearby, See Remarks
Building Description Cement Fibre, Main Level Entry with Lower/Upper Lvl(s)
Faces Southeast
Story 3
Foundation Slab
Sewer Sewer Connected
Water Municipal
Additional Building None
Structure Type Cement Fibre
Others
HOA Fee Include Garbage Removal,Maintenance Grounds,Property Management,See Remarks
Restrictions Easement/Right of Way,Restrictive Covenants
Tax ID 029-067-022
Ownership Freehold/Strata
Acceptable Financing Must Be Paid Off
Listing Terms Must Be Paid Off
Pets Description Aquariums, Birds, Caged Mammals, Cats, Dogs, Number Limit
Read Less
Want to know what your home might be worth? Contact us for a FREE valuation!

Our team is ready to help you sell your home for the highest possible price ASAP
Bought with RE/MAX Ocean Pacific Realty (Crtny)






