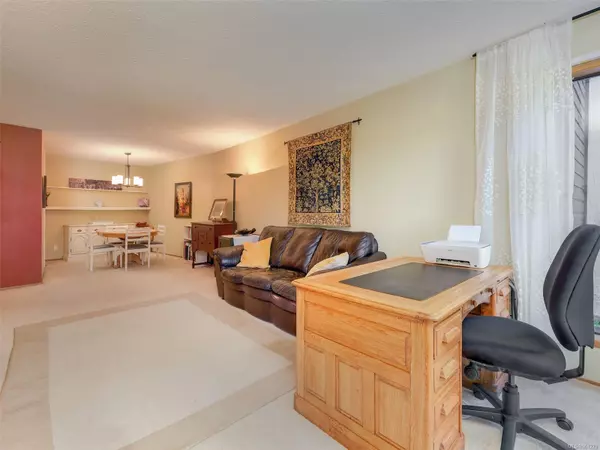$480,000
$499,750
4.0%For more information regarding the value of a property, please contact us for a free consultation.
1518 Pandora Ave #104 Victoria, BC V8R 1A8
2 Beds
2 Baths
1,074 SqFt
Key Details
Sold Price $480,000
Property Type Condo
Sub Type Condo Apartment
Listing Status Sold
Purchase Type For Sale
Square Footage 1,074 sqft
Price per Sqft $446
Subdivision Forest Hills
MLS Listing ID 961279
Sold Date 07/25/24
Style Condo
Bedrooms 2
HOA Fees $521/mo
Rental Info Some Rentals
Year Built 1982
Annual Tax Amount $1,841
Tax Year 2023
Lot Size 1,306 Sqft
Acres 0.03
Property Description
Welcome home to Forest Hills! Next door to beautiful Stadacona Park, this building is minutes to Oak Bay Avenue and steps to Jubilee Hospital. All amenities are within walking distance — grocery stores, florists, schools, pharmacies, shops and pubs. Bus service is at your doorstep, or you can stroll to downtown Victoria, Hillside Mall, or Oak Bay. This 2-bed 2-bath condo on the second level (not ground floor) has in-suite laundry, a wood-burning fireplace, and a remodelled kitchen with granite countertops and stainless steel appliances. You’ll feel at peace surrounded by lovely neighbourhood greenery; enjoy the flowers and foliage from the large patio, accessible from the living room and both bedrooms. Storage for your treasures is abundant in this unit: four closets have high-end, custom closet organizers. This nearly 1100 sq ft condo is well laid out with great flow and warmth. If you need space and seek a private oasis in a fantastic location, this condo could be for you.
Location
State BC
County Capital Regional District
Area Vi Fernwood
Direction South
Rooms
Main Level Bedrooms 2
Kitchen 1
Interior
Interior Features Ceiling Fan(s), Controlled Entry, Eating Area, Elevator
Heating Baseboard, Electric, Wood
Cooling None
Flooring Carpet, Linoleum, Wood
Fireplaces Number 1
Fireplaces Type Heatilator, Living Room
Fireplace 1
Window Features Blinds,Screens
Laundry In Unit
Exterior
Exterior Feature Balcony/Patio, Sprinkler System
Amenities Available Elevator(s)
Roof Type Asphalt Torch On
Handicap Access No Step Entrance, Primary Bedroom on Main, Wheelchair Friendly
Parking Type Underground
Total Parking Spaces 1
Building
Lot Description Private, Rectangular Lot
Building Description Frame Wood,Stucco,Wood, Condo
Faces South
Story 4
Foundation Poured Concrete
Sewer Sewer To Lot
Water Municipal
Structure Type Frame Wood,Stucco,Wood
Others
HOA Fee Include Garbage Removal,Hot Water,Insurance,Maintenance Grounds,Property Management,Water
Tax ID 000-895-318
Ownership Freehold/Strata
Pets Description Cats
Read Less
Want to know what your home might be worth? Contact us for a FREE valuation!

Our team is ready to help you sell your home for the highest possible price ASAP
Bought with Coldwell Banker Oceanside Real Estate






