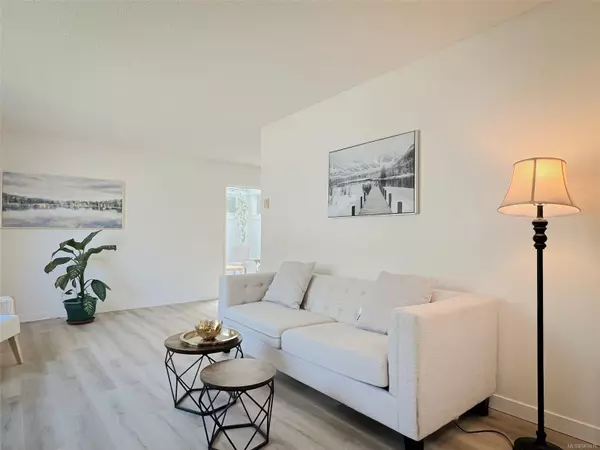$660,000
$669,000
1.3%For more information regarding the value of a property, please contact us for a free consultation.
936 Market St Victoria, BC V8T 3E9
3 Beds
2 Baths
1,230 SqFt
Key Details
Sold Price $660,000
Property Type Townhouse
Sub Type Row/Townhouse
Listing Status Sold
Purchase Type For Sale
Square Footage 1,230 sqft
Price per Sqft $536
MLS Listing ID 969476
Sold Date 07/24/24
Style Main Level Entry with Upper Level(s)
Bedrooms 3
HOA Fees $470/mo
Rental Info Unrestricted
Year Built 1972
Annual Tax Amount $2,714
Tax Year 2023
Lot Size 1,306 Sqft
Acres 0.03
Property Description
This beautifully updated and very tidy 3 bedroom townhome is centrally located at Quadra & Hillside area. Best Unit In The Complex! Private corner townhome at the back of the complex on the quiet side. The spacious main level offers open living & dining area, kitchen, laundry room, 2pc bath, separate pantry/storage, as well as a private south facing sunroom. Upstairs there are 3 spacious bedrooms, 4PC bath, and a bonus office space. Luxury vinyl flooring throughout, brand new appliances, thermal windows , newer roof(2019) and exterior paint(2019) . A well run strata within walking distance to all amenities such as cafés, restaurants, swimming pools, churches, Fairway Market, Mayfair Mall, Topaz Park, Sports Field, playgrounds, elementary school, education center and more. Perfect for a small family, first time buyer or retiree. Call your agent!!
Location
State BC
County Capital Regional District
Area Vi Hillside
Direction East
Rooms
Basement None
Kitchen 1
Interior
Interior Features Storage
Heating Baseboard, Electric
Cooling None
Flooring Vinyl
Window Features Vinyl Frames
Appliance F/S/W/D, Range Hood
Laundry In Unit
Exterior
Exterior Feature Balcony/Patio
Roof Type Tar/Gravel,Wood
Parking Type Detached, Open
Total Parking Spaces 1
Building
Lot Description Corner, Irregular Lot, Private, Serviced
Building Description Frame Wood,Insulation: Ceiling,Insulation: Walls,Stucco,Wood, Main Level Entry with Upper Level(s)
Faces East
Story 2
Foundation Poured Concrete
Sewer Sewer To Lot
Water Municipal
Architectural Style Arts & Crafts
Structure Type Frame Wood,Insulation: Ceiling,Insulation: Walls,Stucco,Wood
Others
HOA Fee Include Caretaker,Insurance,Property Management,Water
Tax ID 000-124-842
Ownership Freehold/Strata
Pets Description Birds, Caged Mammals, Cats, Dogs, Number Limit
Read Less
Want to know what your home might be worth? Contact us for a FREE valuation!

Our team is ready to help you sell your home for the highest possible price ASAP
Bought with Sutton Group - 1st West Realty






