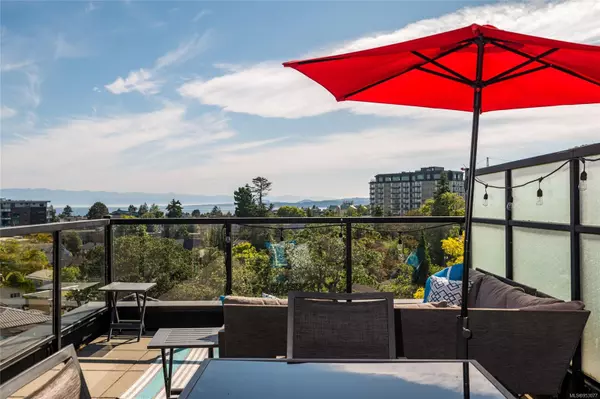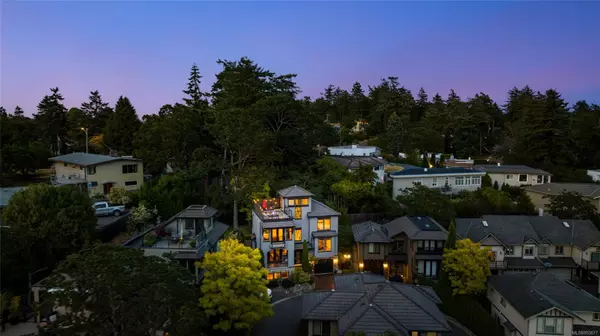$1,340,000
$1,349,000
0.7%For more information regarding the value of a property, please contact us for a free consultation.
625 Drake Ave #3 Esquimalt, BC V9A 6K4
3 Beds
4 Baths
2,281 SqFt
Key Details
Sold Price $1,340,000
Property Type Single Family Home
Sub Type Single Family Detached
Listing Status Sold
Purchase Type For Sale
Square Footage 2,281 sqft
Price per Sqft $587
MLS Listing ID 953077
Sold Date 07/24/24
Style Main Level Entry with Upper Level(s)
Bedrooms 3
HOA Fees $150/mo
Rental Info Unrestricted
Year Built 2008
Annual Tax Amount $7,219
Tax Year 2023
Lot Size 4,356 Sqft
Acres 0.1
Property Description
Unbelievable value!! Introducing "The Carrara" residence! Situated amongst a small Enclave of Luxury Homes, this Tuscan inspired & exclusive gated community will surely impress! Nestled high atop Esquimalt's skyline boasting stunning Ocean & Mtn views, this opportunity is incomparable. Drake Heights was carefully created by award winning Zebra design who individualized custom floorplans for each home to take advantage of the natural environment. Spanning 2281 sq/ft, w/a truly special ROOF-TOP deck showcasing 180 degree SW views that one will be hard pressed to find elsewhere. The main offers a beautiful LR w/front balcony & open Kitchen/DR leading out to one of your rear patios, epitomizing privacy & mindfulness. Sit amongst your natural West Coast setting & relax in true peacefulness. Upstairs find a large Primary suite w/views & 2 more BRs. The lower has a large FR that can easily be converted to an in-law suite. Steps to Esquimalt Rec & Memorial Park with food trucks & live music!
Location
State BC
County Capital Regional District
Area Es Rockheights
Direction Southwest
Rooms
Basement Finished, Full, Walk-Out Access, With Windows
Kitchen 1
Interior
Interior Features Eating Area, French Doors, Jetted Tub, Soaker Tub, Storage
Heating Baseboard, Electric, Natural Gas
Cooling None
Flooring Carpet, Tile, Wood
Fireplaces Number 1
Fireplaces Type Insert, Living Room
Fireplace 1
Appliance Dishwasher, F/S/W/D
Laundry In House
Exterior
Exterior Feature Balcony/Patio
Garage Spaces 1.0
Amenities Available Private Drive/Road
View Y/N 1
View City, Mountain(s), Ocean
Roof Type Tile
Parking Type Driveway, Garage
Total Parking Spaces 2
Building
Lot Description Gated Community
Building Description Frame Wood,Metal Siding,Stucco,Wood, Main Level Entry with Upper Level(s)
Faces Southwest
Foundation Poured Concrete, Slab
Sewer Sewer Connected, Sewer To Lot
Water Municipal
Structure Type Frame Wood,Metal Siding,Stucco,Wood
Others
Tax ID 027-831-302
Ownership Freehold/Strata
Pets Description Aquariums, Birds, Caged Mammals, Cats, Dogs
Read Less
Want to know what your home might be worth? Contact us for a FREE valuation!

Our team is ready to help you sell your home for the highest possible price ASAP
Bought with RE/MAX Camosun






