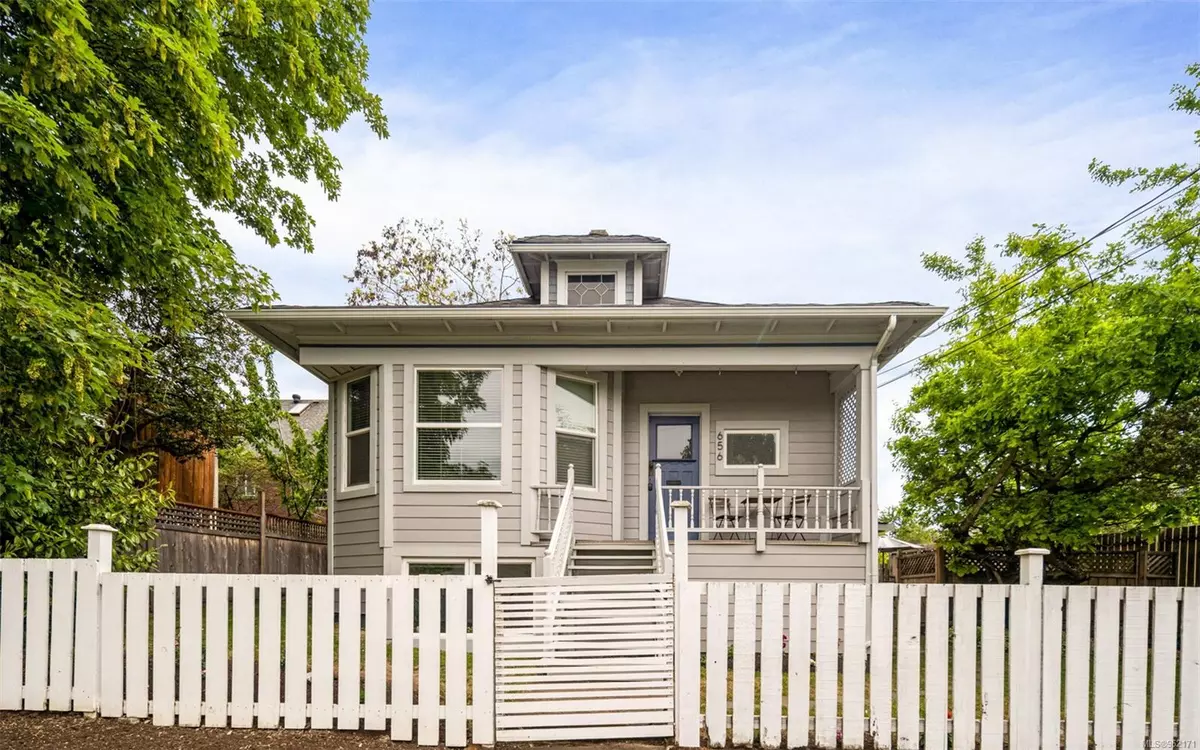$949,000
$949,000
For more information regarding the value of a property, please contact us for a free consultation.
656 Sumas St Victoria, BC V8T 4S5
3 Beds
2 Baths
1,887 SqFt
Key Details
Sold Price $949,000
Property Type Single Family Home
Sub Type Single Family Detached
Listing Status Sold
Purchase Type For Sale
Square Footage 1,887 sqft
Price per Sqft $502
MLS Listing ID 962171
Sold Date 07/24/24
Style Main Level Entry with Lower Level(s)
Bedrooms 3
Rental Info Unrestricted
Year Built 1911
Annual Tax Amount $4,466
Tax Year 2023
Lot Size 3,484 Sqft
Acres 0.08
Property Description
This 1911 built hidden gem has everything you need- a stylishly renovated kitchen and bath, stunning character details, fully separated additional accommodation, and is tucked away in a quaint residential pocket of the Burnside area. Prepare to be wowed by original wood floors, crisp white wainscoting, a timeless capped fireplace feature, and big bay windows throughout the home. The kitchen is modern with stainless appliances, incl. a beautiful canopy range hood, and sleek quartz counters. With 2 beds + an oversized den up & flex room down, you can comfortably fit the space to your needs. The lower 1 bed in-law suite has its own laundry, separate entrance, and private outdoor space. Just in time for summer, your south facing fenced yard awaits, complete with a deck and garden plots. Vibrant & amenity rich, enjoy local Breweries, Glo Restaurant, Parachute Ice Cream, Working Culture Bread, Spoons Diner, and Lifestyle Markets. Bike the Galloping Goose Trail, or walk to Mayfair/Downtown.
Location
State BC
County Capital Regional District
Area Vi Burnside
Direction West
Rooms
Basement Partially Finished
Main Level Bedrooms 2
Kitchen 2
Interior
Heating Forced Air, Natural Gas
Cooling None
Fireplaces Number 2
Fireplaces Type Family Room
Fireplace 1
Laundry In House, In Unit
Exterior
Roof Type Other
Parking Type On Street
Building
Building Description Frame Wood, Main Level Entry with Lower Level(s)
Faces West
Foundation Poured Concrete
Sewer Sewer Connected
Water Municipal
Additional Building Exists
Structure Type Frame Wood
Others
Tax ID 000-640-441
Ownership Freehold
Pets Description Aquariums, Birds, Caged Mammals, Cats, Dogs
Read Less
Want to know what your home might be worth? Contact us for a FREE valuation!

Our team is ready to help you sell your home for the highest possible price ASAP
Bought with Coldwell Banker Oceanside Real Estate






