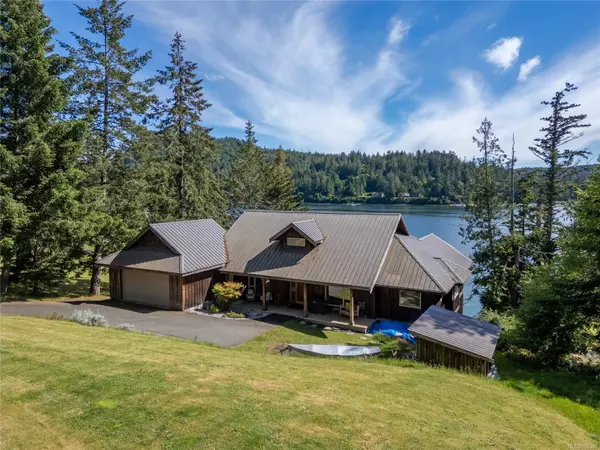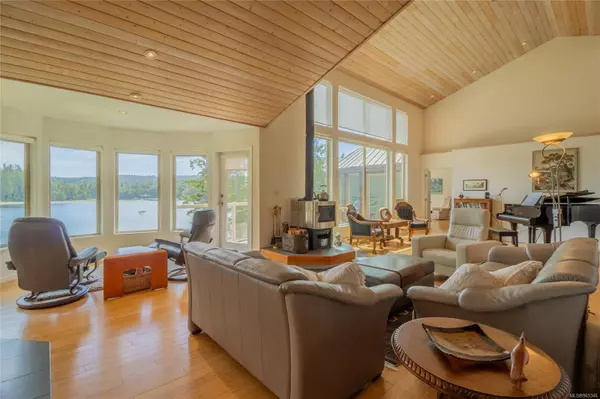$1,970,000
$1,988,000
0.9%For more information regarding the value of a property, please contact us for a free consultation.
6632 Razor Point Rd Pender Island, BC V0N 2M1
3 Beds
4 Baths
2,626 SqFt
Key Details
Sold Price $1,970,000
Property Type Single Family Home
Sub Type Single Family Detached
Listing Status Sold
Purchase Type For Sale
Square Footage 2,626 sqft
Price per Sqft $750
MLS Listing ID 965346
Sold Date 07/23/24
Style Main Level Entry with Lower Level(s)
Bedrooms 3
Rental Info Unrestricted
Year Built 2004
Annual Tax Amount $6,172
Tax Year 2023
Lot Size 0.590 Acres
Acres 0.59
Property Description
Experience the joy of oceanfront living in this generous south-facing home, with a rare deep-water DOCK, nestled in the heart of protected Browning Harbour, on over a half-acre of waterfront! Breeze into the no-step main level and soak up the abundant volume with 2-storey vaulted ceilings, wood floors, and nothing but ocean through massive windows. Ocean views are yours from every principal room, even from the spacious primary bedroom with its sumptuous ensuite, complete with a jetted tub! Downstairs, the lovely ocean views continue in the 1-bed in-law suite with its own entrance and separate laundry. In addition to ample finished space, there is bonus 1500 sqft of partially finished ocean-view space, just waiting for your future dreams. Step outside and enjoy your hot tub or stroll down to your own private beach! Saving the best for last, this home offers one of the best deep-water docks in the harbour, large and strong enough to provide space for several boats. Simply wow!
Location
State BC
County Islands Trust
Area Gi Pender Island
Direction Southwest
Rooms
Other Rooms Storage Shed
Basement Full, Partially Finished, Walk-Out Access, With Windows
Main Level Bedrooms 2
Kitchen 2
Interior
Interior Features Dining/Living Combo, Jetted Tub, Vaulted Ceiling(s)
Heating Baseboard, Radiant Floor, Wood
Cooling None
Flooring Cork, Tile, Wood
Fireplaces Number 1
Fireplaces Type Living Room, Wood Burning
Equipment Central Vacuum, Electric Garage Door Opener
Fireplace 1
Window Features Blinds,Vinyl Frames
Appliance Dishwasher, F/S/W/D, Hot Tub, Microwave
Laundry In House, In Unit
Exterior
Exterior Feature Balcony/Deck, Low Maintenance Yard
Garage Spaces 2.0
Carport Spaces 1
Waterfront 1
Waterfront Description Ocean
View Y/N 1
View Ocean
Roof Type Metal
Handicap Access Ground Level Main Floor, No Step Entrance, Primary Bedroom on Main
Parking Type Carport, Driveway, Garage Double, RV Access/Parking
Total Parking Spaces 4
Building
Lot Description Dock/Moorage, Hillside, Marina Nearby, Quiet Area, Southern Exposure, Walk on Waterfront
Building Description Frame Wood,Insulation: Ceiling,Insulation: Walls, Main Level Entry with Lower Level(s)
Faces Southwest
Foundation Poured Concrete
Sewer Septic System
Water Regional/Improvement District
Additional Building Exists
Structure Type Frame Wood,Insulation: Ceiling,Insulation: Walls
Others
Tax ID 000-256-331
Ownership Freehold
Acceptable Financing Purchaser To Finance
Listing Terms Purchaser To Finance
Pets Description Aquariums, Birds, Caged Mammals, Cats, Dogs
Read Less
Want to know what your home might be worth? Contact us for a FREE valuation!

Our team is ready to help you sell your home for the highest possible price ASAP
Bought with RE/MAX Camosun






