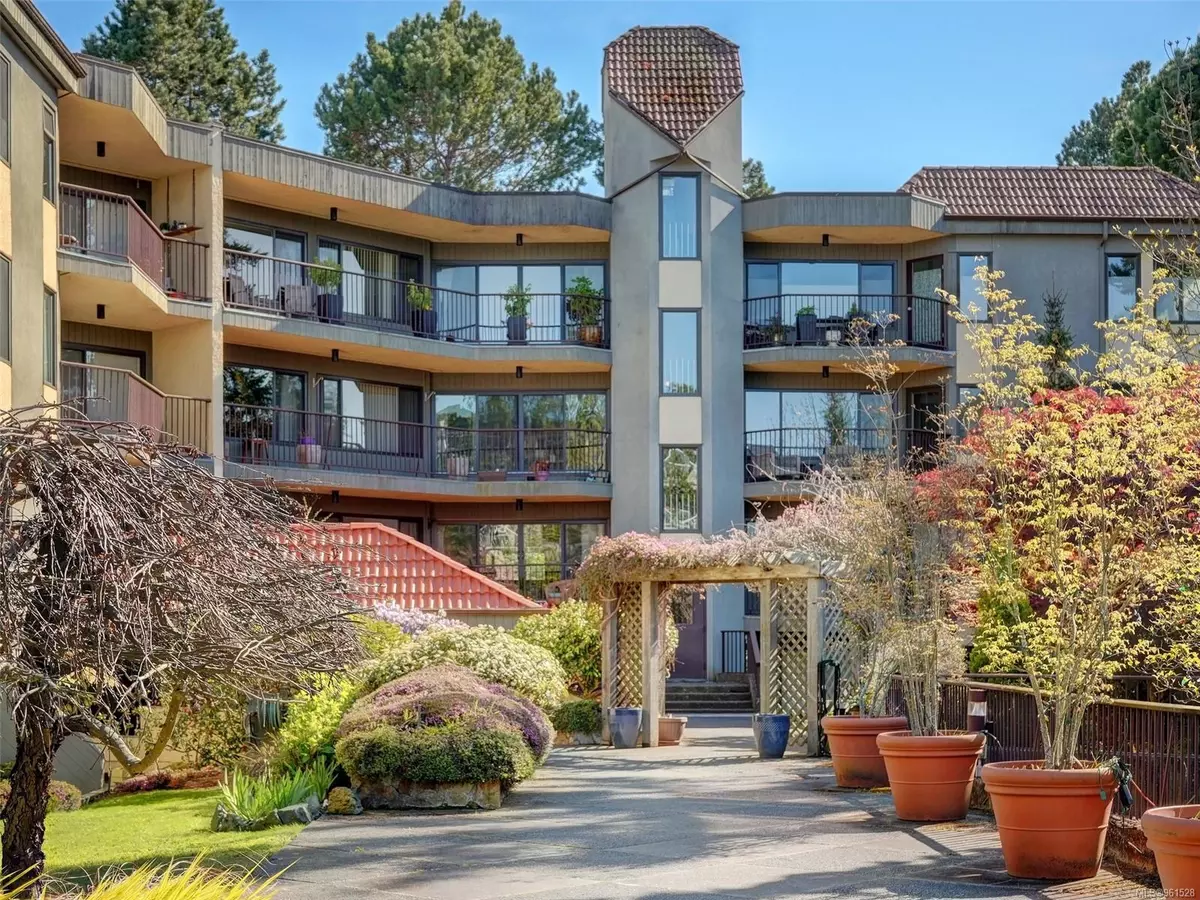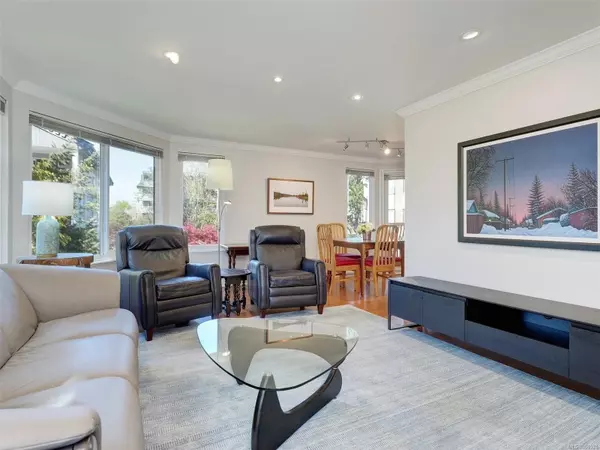$655,000
$669,000
2.1%For more information regarding the value of a property, please contact us for a free consultation.
1149 Rockland Ave #314 Victoria, BC V8V 4T5
2 Beds
2 Baths
993 SqFt
Key Details
Sold Price $655,000
Property Type Condo
Sub Type Condo Apartment
Listing Status Sold
Purchase Type For Sale
Square Footage 993 sqft
Price per Sqft $659
MLS Listing ID 961528
Sold Date 07/18/24
Style Condo
Bedrooms 2
HOA Fees $491/mo
Rental Info Unrestricted
Year Built 1976
Annual Tax Amount $2,882
Tax Year 2023
Lot Size 1,306 Sqft
Acres 0.03
Property Description
Enjoy views over the gardens from this updated corner end unit in the desirable Chateauneuf building. Bathed in natural light, w/ a well-designed functional floor plan & only one shared wall! Recently painted throughout. You will love the modern kitchen w/ SS appliances, quartz countertops & cork flooring. Featuring crown moldings, updated lighting inc. pot lights in living room, laminate wood flooring, updated bathrooms, in-suite laundry & 2 spacious balconies for all day enjoyment. A well-run complex offering workshop, exercise room, social room, common EV chargers, bike storage, rooftop deck w/ views to the Olympic Mts & a warm community ambiance. Separate storage locker & 1 parking spot, but w/ a walk score of 92, you may not need it! What a location, on a tree lined street in the prestigious Rockland neighbourhood - you can walk to downtown or to the Cook St Village, stroll to the gardens at nearby Government House or grab a coffee at one of the trendy shops just blocks away.
Location
State BC
County Capital Regional District
Area Vi Rockland
Direction Northwest
Rooms
Basement None
Main Level Bedrooms 2
Kitchen 1
Interior
Interior Features Controlled Entry, Dining/Living Combo
Heating Baseboard, Electric
Cooling None
Flooring Cork, Laminate
Appliance F/S/W/D
Laundry In Unit
Exterior
Exterior Feature Balcony
Amenities Available Bike Storage, Common Area, Elevator(s), Fitness Centre, Meeting Room, Recreation Room, Roof Deck, Workshop Area
Roof Type Membrane,Tile
Handicap Access No Step Entrance
Parking Type Attached, EV Charger: Common Use - Installed, Underground
Total Parking Spaces 1
Building
Building Description Frame Wood,Stucco,Wood, Condo
Faces Northwest
Story 4
Foundation Poured Concrete
Sewer Sewer Connected
Water Municipal
Structure Type Frame Wood,Stucco,Wood
Others
HOA Fee Include Garbage Removal,Hot Water,Insurance,Maintenance Grounds,Property Management,Sewer,Water
Tax ID 000-074-918
Ownership Freehold/Strata
Pets Description Aquariums, Birds, Caged Mammals, Cats, Dogs, Number Limit, Size Limit
Read Less
Want to know what your home might be worth? Contact us for a FREE valuation!

Our team is ready to help you sell your home for the highest possible price ASAP
Bought with Royal LePage Coast Capital - Chatterton






