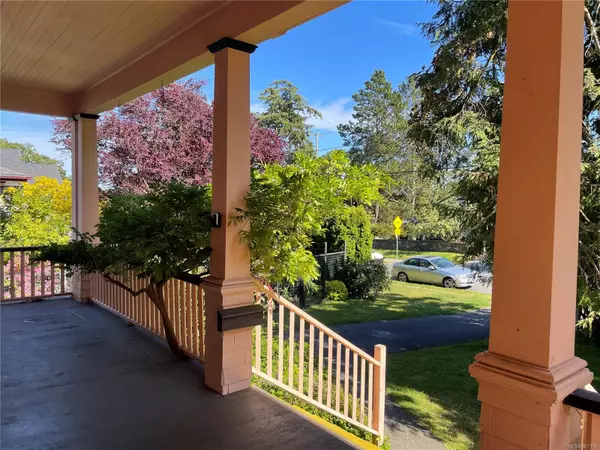$1,100,000
$1,200,000
8.3%For more information regarding the value of a property, please contact us for a free consultation.
926-928 Old Esquimalt Rd Esquimalt, BC V9A 4X3
6 Beds
3 Baths
3,271 SqFt
Key Details
Sold Price $1,100,000
Property Type Single Family Home
Sub Type Single Family Detached
Listing Status Sold
Purchase Type For Sale
Square Footage 3,271 sqft
Price per Sqft $336
MLS Listing ID 967138
Sold Date 07/17/24
Style Main Level Entry with Lower/Upper Lvl(s)
Bedrooms 6
Rental Info Unrestricted
Year Built 1910
Annual Tax Amount $5,580
Tax Year 2023
Lot Size 8,712 Sqft
Acres 0.2
Property Description
OPEN HOUSE cancelled. This 3,271 sq. ft. elegant, sun filled character home is looking for just the right person to make this diamond in the rough shine! Conveniently located close to Downtown Victoria, Galloping Goose Trail, the ocean, grocery stores, École Victor Brodeur & all levels of school! Enjoy the south facing veranda or the expansive 8856 sq ft. lot to enjoy outdoor fun this summer. This character home will make a wonderful family home or perhaps a group home with 4-5 bedrooms in the main home. The home was raised to add an additional 2 bedroom suite for added income, a great bonus. You immediately feel welcome as you enter into the spacious entry hall with banister staircase taking you up to the upper landing with 4 large bedrooms & full bath. Turn this home into 3 suites and/or add a garden suite. The possibilities are endless. All rooms in this home are of generous proportion with over height ceilings throughout! There is a large storage room which would make a great shop!
Location
State BC
County Capital Regional District
Area Es Esquimalt
Direction South
Rooms
Basement Finished, Full, Partially Finished, Walk-Out Access, With Windows
Kitchen 2
Interior
Interior Features Breakfast Nook, Dining Room, Storage, Workshop
Heating Forced Air, Oil
Cooling Air Conditioning
Flooring Carpet, Softwood
Fireplaces Number 1
Fireplaces Type Living Room
Fireplace 1
Window Features Wood Frames
Appliance Oven/Range Gas, Refrigerator
Laundry In House
Exterior
Exterior Feature Balcony/Deck
Roof Type Fibreglass Shingle
Parking Type Driveway
Total Parking Spaces 3
Building
Lot Description Level
Building Description Concrete,Stucco,Wood, Main Level Entry with Lower/Upper Lvl(s)
Faces South
Foundation Poured Concrete
Sewer Sewer Connected
Water Municipal
Additional Building Exists
Structure Type Concrete,Stucco,Wood
Others
Tax ID 000-286-061
Ownership Freehold
Acceptable Financing Purchaser To Finance
Listing Terms Purchaser To Finance
Pets Description Aquariums, Birds, Caged Mammals, Cats, Dogs
Read Less
Want to know what your home might be worth? Contact us for a FREE valuation!

Our team is ready to help you sell your home for the highest possible price ASAP
Bought with The Agency






