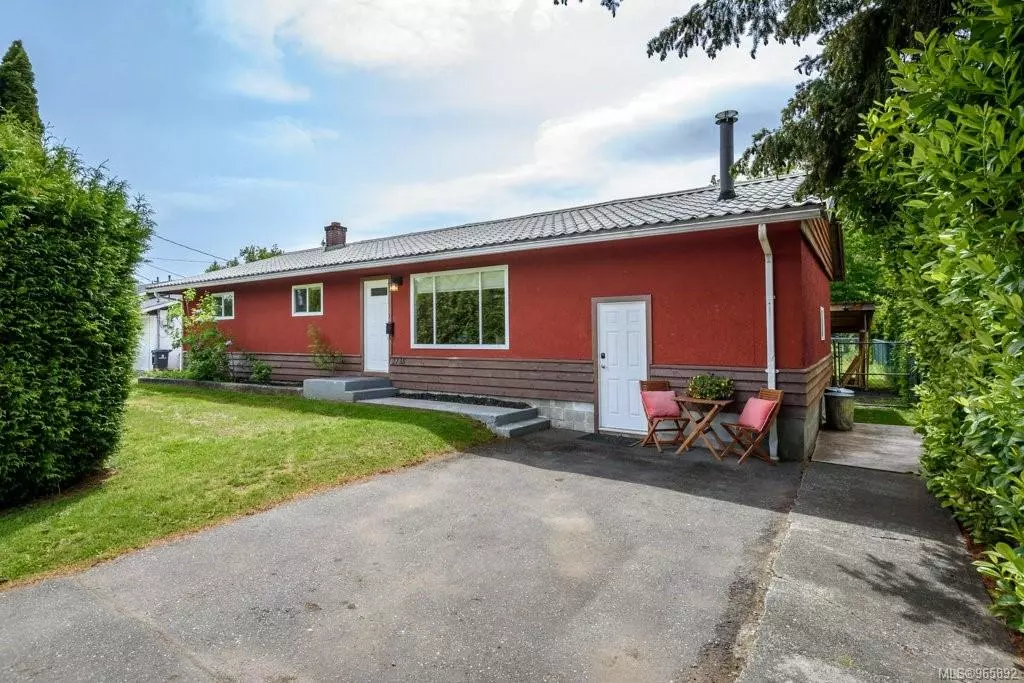$595,000
$609,000
2.3%For more information regarding the value of a property, please contact us for a free consultation.
2135 Willemar Ave Courtenay, BC V9N 3M7
3 Beds
1 Bath
1,308 SqFt
Key Details
Sold Price $595,000
Property Type Single Family Home
Sub Type Single Family Detached
Listing Status Sold
Purchase Type For Sale
Square Footage 1,308 sqft
Price per Sqft $454
MLS Listing ID 965892
Sold Date 07/17/24
Style Rancher
Bedrooms 3
Rental Info Unrestricted
Year Built 1963
Annual Tax Amount $4,048
Tax Year 2023
Lot Size 7,840 Sqft
Acres 0.18
Property Description
Welcome to "The Cottage" in Central Courtenay, minutes from downtown 5th Street, Driftwood Mall, parks & restaurants. This charming 3-bdrm home is neatly tucked behind the hedge for added privacy & sits on .18-acre fenced lot w/lane access in the back providing options for your personal use. Step inside to a bright, open-concept floor plan w/ updated kitchen w/ island & sleek black appliances. The spacious living/dining areas & separate family room w/cozy woodstove are perfect for gatherings. Who doesn't love a bright laundry room w/ sink, newer hot water tank & extra storage ? 3 bdrms to choose from w/ neutral colour carpet & paint. 4 Piece bath w/ built in shelving, modern vanity & tile tub surround. The backyard awaits your ideas, w/a shed for storage & a rear deck ready & waiting for your BBQ. The metal roof is an added bonus. Perfect for 1st time Home Buyer, young family or retiree who is looking to downsize. "The Cottage" awaits it's next owner.
Location
State BC
County Courtenay, City Of
Area Cv Courtenay City
Zoning R-2
Direction Northeast
Rooms
Other Rooms Storage Shed
Basement Crawl Space
Main Level Bedrooms 3
Kitchen 1
Interior
Interior Features Dining/Living Combo
Heating Baseboard, Electric
Cooling None
Flooring Carpet, Laminate, Mixed
Fireplaces Number 1
Fireplaces Type Family Room, Wood Stove
Fireplace 1
Window Features Insulated Windows
Appliance Dishwasher, F/S/W/D, Microwave
Laundry In House
Exterior
Exterior Feature Balcony/Deck, Fenced, Low Maintenance Yard
Utilities Available See Remarks
Roof Type Metal
Handicap Access Ground Level Main Floor, Primary Bedroom on Main
Total Parking Spaces 2
Building
Lot Description Central Location, Level, Recreation Nearby, Serviced, Shopping Nearby, See Remarks
Building Description Frame Wood,Insulation: Ceiling,Insulation: Walls,Stucco & Siding, Rancher
Faces Northeast
Foundation Block
Sewer Sewer Connected
Water Municipal
Additional Building None
Structure Type Frame Wood,Insulation: Ceiling,Insulation: Walls,Stucco & Siding
Others
Restrictions ALR: No
Tax ID 002-638-096
Ownership Freehold
Acceptable Financing Must Be Paid Off
Listing Terms Must Be Paid Off
Pets Description Aquariums, Birds, Caged Mammals, Cats, Dogs
Read Less
Want to know what your home might be worth? Contact us for a FREE valuation!

Our team is ready to help you sell your home for the highest possible price ASAP
Bought with Royal LePage Parksville-Qualicum Beach Realty (PK)






