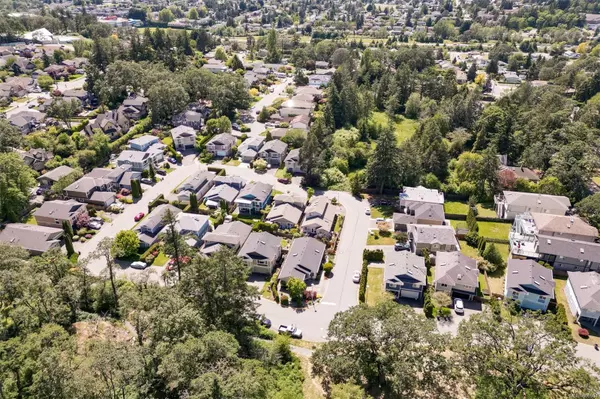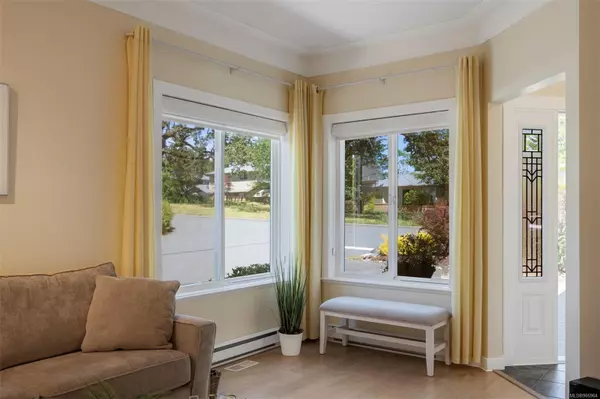$1,068,000
$1,050,000
1.7%For more information regarding the value of a property, please contact us for a free consultation.
4140 Rockhome Gdns Saanich, BC V8X 5K4
2 Beds
2 Baths
1,364 SqFt
Key Details
Sold Price $1,068,000
Property Type Single Family Home
Sub Type Single Family Detached
Listing Status Sold
Purchase Type For Sale
Square Footage 1,364 sqft
Price per Sqft $782
Subdivision Rockhome Gardens
MLS Listing ID 966964
Sold Date 07/16/24
Style Rancher
Bedrooms 2
HOA Fees $92/mo
Rental Info Unrestricted
Year Built 2001
Annual Tax Amount $4,109
Tax Year 2023
Lot Size 4,356 Sqft
Acres 0.1
Property Description
This is a terrific one level home (on a crawl space) for those looking to downsize or start out. With some big renovations over the past few years, this home feels brand new. Ducted heat pump to keep you warm in the winter/cool in the summer with little sweat to your pocketbook. A kitchen renovation in classic white shaker style & quartz counters with spotless stainless appliances. Maple flooring through most of the home-easy to keep clean & for those with mobility needs, easy to get around. The primary bedroom features a renovated bathroom with a large walk-in shower, quartz counters & a skylight, plus a walk-in closet. There is a living room plus a family room for flexible living arrangements. The garden is a delight with no lawn to mow, a west facing patio to enjoy the afternoon sun (gas hookup for your BBQ), is fenced for your pooch, & lots of different foliage to enjoy year-round interest. The roof replaced in 2023 so no worrying!
Location
State BC
County Capital Regional District
Area Se High Quadra
Direction North
Rooms
Basement Crawl Space
Main Level Bedrooms 2
Kitchen 1
Interior
Interior Features Closet Organizer
Heating Baseboard, Electric, Forced Air, Heat Pump, Natural Gas
Cooling Air Conditioning
Flooring Tile, Wood
Fireplaces Number 1
Fireplaces Type Family Room, Gas
Equipment Electric Garage Door Opener
Fireplace 1
Window Features Blinds,Skylight(s),Vinyl Frames
Appliance Dishwasher, Dryer, Oven/Range Electric, Range Hood, Refrigerator, Washer
Laundry In House
Exterior
Exterior Feature Fencing: Partial, Garden
Roof Type Fibreglass Shingle
Handicap Access Accessible Entrance, No Step Entrance, Wheelchair Friendly
Total Parking Spaces 3
Building
Lot Description Cul-de-sac, Landscaped, Shopping Nearby
Building Description Cement Fibre,Insulation All, Rancher
Faces North
Story 1
Foundation Poured Concrete
Sewer Sewer Connected
Water Municipal
Structure Type Cement Fibre,Insulation All
Others
HOA Fee Include Property Management
Tax ID 025-078-984
Ownership Freehold/Strata
Pets Description Cats, Dogs
Read Less
Want to know what your home might be worth? Contact us for a FREE valuation!

Our team is ready to help you sell your home for the highest possible price ASAP
Bought with Engel & Volkers Vancouver Island






