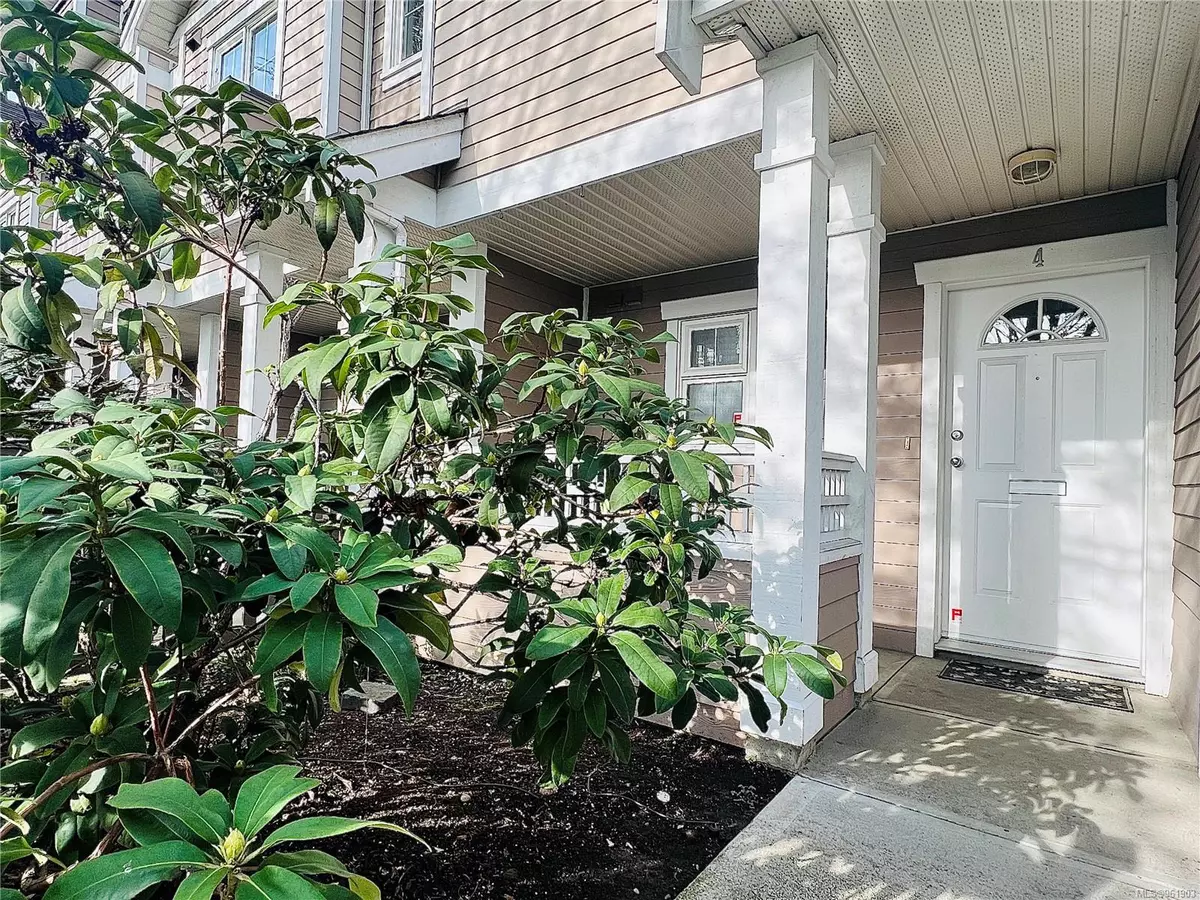$685,000
$688,000
0.4%For more information regarding the value of a property, please contact us for a free consultation.
1870 Cook St #4 Victoria, BC V8T 3P6
3 Beds
2 Baths
1,310 SqFt
Key Details
Sold Price $685,000
Property Type Townhouse
Sub Type Row/Townhouse
Listing Status Sold
Purchase Type For Sale
Square Footage 1,310 sqft
Price per Sqft $522
MLS Listing ID 961903
Sold Date 07/15/24
Style Ground Level Entry With Main Up
Bedrooms 3
HOA Fees $501/mo
Rental Info Unrestricted
Year Built 1999
Annual Tax Amount $2,973
Tax Year 2023
Lot Size 1,306 Sqft
Acres 0.03
Property Description
OH 12:00-2:00pm SAT. Fantastic TOWNHOUSE IN THE CITY! 3 bedrooms and TWO FULL BATHROOMS in a convenient location to everything! This beautiful 3-level townhome features over 1300 square feet of open living space. The ground floor has a bedroom or family room, full bathroom, and access to the PRIVATE FENCED BACKYARD. Perfect for roommates with full bathroom & LARGE bedroom with separate entrance. On the main floor is the kitchen with a breakfast nook, and a large dining and living room with a balcony perfect for BBQing. Two bedrooms with city views and one bath are on the top floor. Upgrades include floors, new painting throughout, new Appliances, and glass tile backsplash and eating bar in the kitchen. A great location with steps to famous eateries and amenities, and minutes' walk to Downtown!
Location
State BC
County Capital Regional District
Area Vi Central Park
Direction East
Rooms
Basement None
Kitchen 1
Interior
Interior Features Dining/Living Combo
Heating Baseboard, Electric
Cooling Other
Fireplaces Type Electric
Appliance Dishwasher, F/S/W/D
Laundry In House
Exterior
Exterior Feature Balcony/Patio
Carport Spaces 1
Amenities Available Bike Storage, Common Area
View Y/N 1
View City
Roof Type Asphalt Shingle
Parking Type Carport
Total Parking Spaces 1
Building
Lot Description Rectangular Lot
Building Description Wood, Ground Level Entry With Main Up
Faces East
Story 3
Foundation Poured Concrete
Sewer Sewer To Lot
Water Municipal
Architectural Style Character
Structure Type Wood
Others
HOA Fee Include Caretaker,Garbage Removal,Insurance,Maintenance Grounds,Property Management,Sewer,Water
Tax ID 024-546-551
Ownership Freehold/Strata
Pets Description Aquariums, Birds, Caged Mammals, Cats, Dogs, Number Limit
Read Less
Want to know what your home might be worth? Contact us for a FREE valuation!

Our team is ready to help you sell your home for the highest possible price ASAP
Bought with Royal LePage Coast Capital - Chatterton






