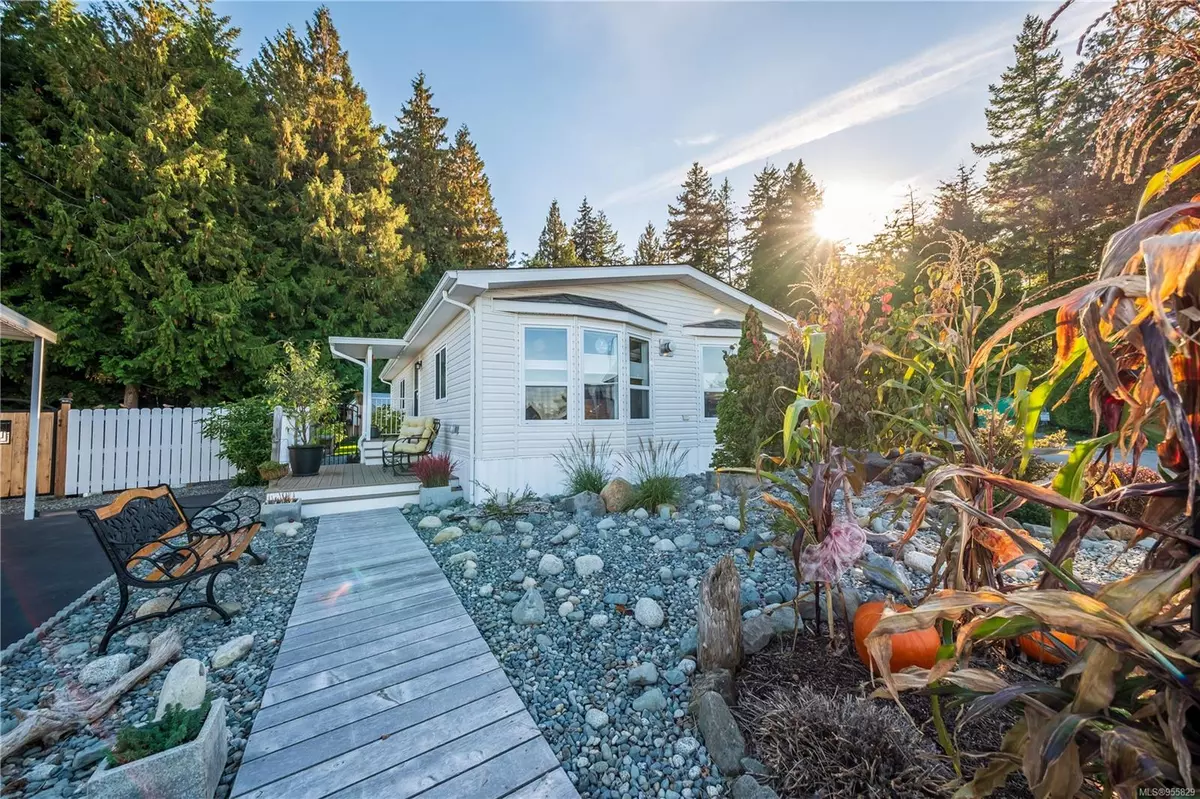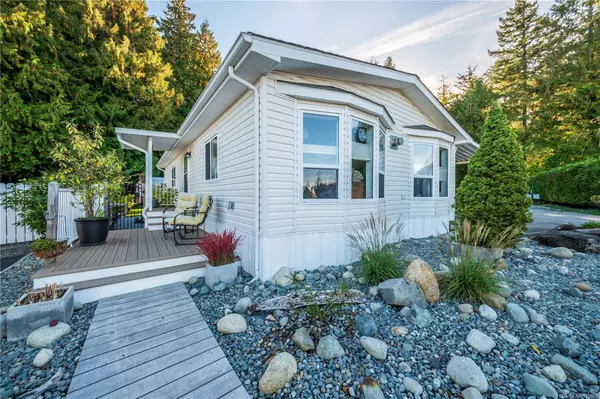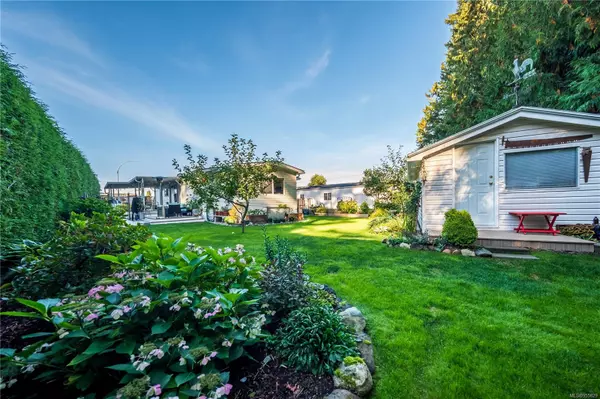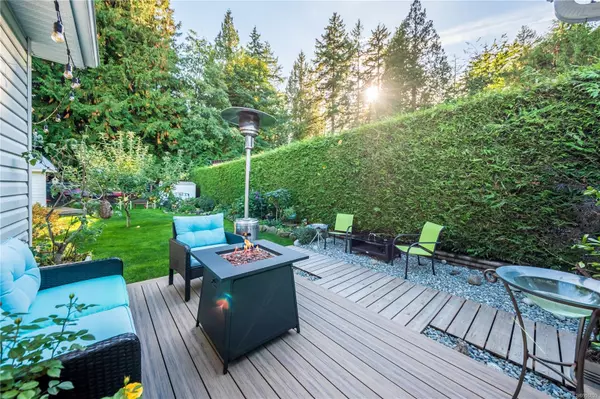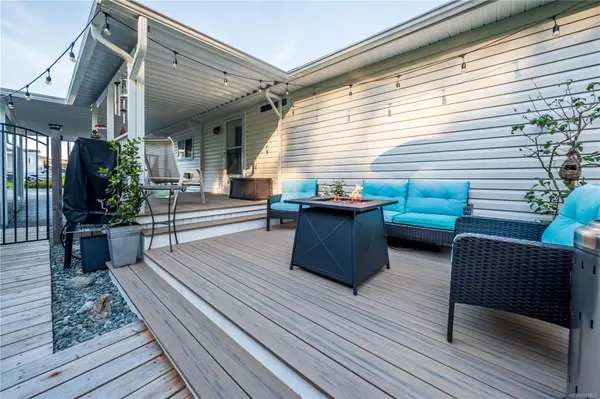$490,000
$498,000
1.6%For more information regarding the value of a property, please contact us for a free consultation.
2301 Arbot Rd #69 Nanaimo, BC V9R 5K3
2 Beds
2 Baths
1,226 SqFt
Key Details
Sold Price $490,000
Property Type Manufactured Home
Sub Type Manufactured Home
Listing Status Sold
Purchase Type For Sale
Square Footage 1,226 sqft
Price per Sqft $399
Subdivision Wish-Sha Mobile Home Park
MLS Listing ID 955829
Sold Date 07/15/24
Style Rancher
Bedrooms 2
HOA Fees $550/mo
Rental Info No Rentals
Year Built 2002
Annual Tax Amount $2,445
Tax Year 2023
Property Description
Live in style on the edge of Westwood Lake! Located on a quiet cul-de-sac, this double-wide modular home features 2 bedrooms, 2 baths, an office/den, an open-concept kitchen, a private garden, covered patio, composite decking, plus a 10’x20’ workshop. Recent updates include: insulation, hot water heater, heat pump & furnace, propane fireplace, roof, decking & flooring. You’ll love the vaulted ceilings, natural light, ss appliances, propane stove, ample storage space & dedicated laundry room. Long-time owners have meticulously landscaped the front-facing garden and fenced backyard, where you’ll find an abundance of perennial blooms, a mature apple tree & raised vegetable beds. Suited for nature lovers, swimming, kayaking, paddleboarding & hiking are steps away. Meanwhile, Nanaimo amenities are within a short drive. It’s perfect for those chasing their island dreams!
Location
State BC
County Nanaimo, City Of
Area Na South Jingle Pot
Zoning R12
Direction North
Rooms
Other Rooms Storage Shed, Workshop
Basement Crawl Space, None, Other
Main Level Bedrooms 2
Kitchen 1
Interior
Interior Features Dining/Living Combo, Vaulted Ceiling(s)
Heating Electric, Forced Air, Heat Pump
Cooling Air Conditioning
Flooring Mixed
Fireplaces Number 1
Fireplaces Type Propane
Equipment Propane Tank
Fireplace 1
Window Features Vinyl Frames
Appliance Dishwasher, F/S/W/D, See Remarks
Laundry In Unit
Exterior
Exterior Feature Awning(s), Balcony/Deck, Fencing: Partial, Garden, See Remarks
Carport Spaces 1
Utilities Available Garbage, Recycling, See Remarks
View Y/N 1
View Other
Roof Type Fibreglass Shingle
Handicap Access Primary Bedroom on Main
Total Parking Spaces 2
Building
Lot Description Adult-Oriented Neighbourhood, Cul-de-sac, Landscaped, Park Setting, Private, Quiet Area, Recreation Nearby, See Remarks
Building Description Frame Metal,Frame Wood,See Remarks, Rancher
Faces North
Foundation None, Other
Sewer Sewer Connected
Water Municipal
Additional Building None
Structure Type Frame Metal,Frame Wood,See Remarks
Others
Ownership Pad Rental
Pets Description None
Read Less
Want to know what your home might be worth? Contact us for a FREE valuation!

Our team is ready to help you sell your home for the highest possible price ASAP
Bought with 460 Realty Inc. (QU)


