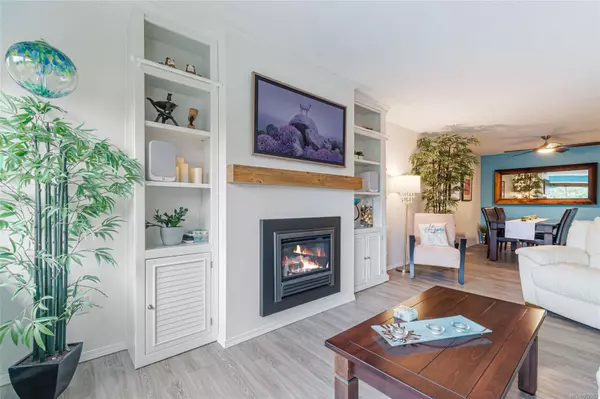$494,000
$499,000
1.0%For more information regarding the value of a property, please contact us for a free consultation.
1150 Walkem Rd #206 Ladysmith, BC V9G 1S1
2 Beds
2 Baths
1,147 SqFt
Key Details
Sold Price $494,000
Property Type Townhouse
Sub Type Row/Townhouse
Listing Status Sold
Purchase Type For Sale
Square Footage 1,147 sqft
Price per Sqft $430
Subdivision Twin Falls
MLS Listing ID 957992
Sold Date 07/12/24
Style Condo
Bedrooms 2
HOA Fees $223/mo
Rental Info Unrestricted
Year Built 1994
Annual Tax Amount $3,092
Tax Year 2023
Property Description
Here's an exceptional chance to own a townhouse with mountain vistas at Twin Falls, nestled in the heart of Ladysmith! This 2-bedroom, 2-bathroom residence boasts an open-concept dining and living area featuring a new gas fireplace and new heat pump to keep you cool in the summer and warm in the winter, along with pristine white kitchen cabinets. Additionally, it offers a garage with storage, and the primary bedroom includes a walk-in closet and ensuite. Revel in the peaceful forested mountain views visible from the west-facing windows, beautifully framed through the living room window and accessible from the covered patio. This meticulously cared-for 55+ townhouse community showcases lush landscaping and provides an on-site meeting room. Ideally situated near the park and mere minutes from downtown.
Location
State BC
County Ladysmith, Town Of
Area Du Ladysmith
Zoning R-3A
Direction North
Rooms
Basement None
Main Level Bedrooms 2
Kitchen 1
Interior
Interior Features Ceiling Fan(s), Closet Organizer, Dining/Living Combo, Eating Area
Heating Baseboard, Heat Pump, Natural Gas
Cooling Air Conditioning, Wall Unit(s)
Flooring Carpet, Laminate, Mixed, Tile
Fireplaces Number 1
Fireplaces Type Gas
Equipment Central Vacuum Roughed-In
Fireplace 1
Window Features Vinyl Frames,Window Coverings
Appliance Dishwasher, F/S/W/D
Laundry In Unit
Exterior
Exterior Feature Balcony, Wheelchair Access
Garage Spaces 1.0
Utilities Available Natural Gas To Lot
View Y/N 1
View Mountain(s)
Roof Type Asphalt Rolled
Handicap Access Accessible Entrance, Ground Level Main Floor, No Step Entrance, Primary Bedroom on Main, Wheelchair Friendly
Parking Type Additional, Garage
Total Parking Spaces 1
Building
Lot Description Adult-Oriented Neighbourhood, Central Location, Easy Access, Marina Nearby, Near Golf Course, Quiet Area, Recreation Nearby, Shopping Nearby, Sidewalk, In Wooded Area
Building Description Stucco,Vinyl Siding, Condo
Faces North
Story 2
Foundation Poured Concrete
Sewer Sewer Connected
Water Municipal
Structure Type Stucco,Vinyl Siding
Others
HOA Fee Include Garbage Removal,Insurance,Maintenance Grounds,Property Management,Recycling,Sewer,Water
Tax ID 018-765-955
Ownership Freehold/Strata
Acceptable Financing Must Be Paid Off
Listing Terms Must Be Paid Off
Pets Description Aquariums, Caged Mammals, Cats, Dogs, Number Limit, Size Limit
Read Less
Want to know what your home might be worth? Contact us for a FREE valuation!

Our team is ready to help you sell your home for the highest possible price ASAP
Bought with Royal LePage Nanaimo Realty LD






