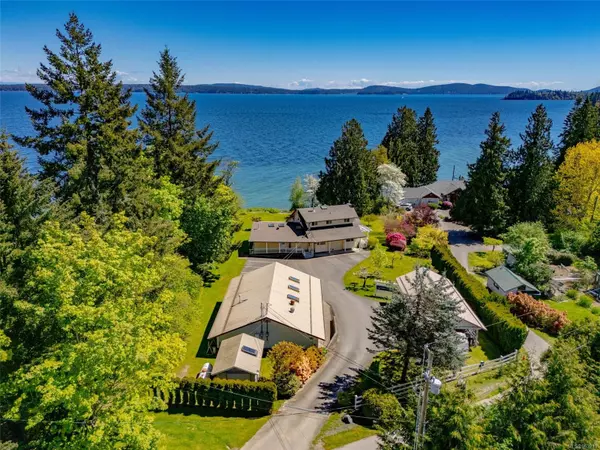$1,645,000
$1,699,900
3.2%For more information regarding the value of a property, please contact us for a free consultation.
3356 Hillside Rd Chemainus, BC V0R 1K2
5 Beds
3 Baths
2,790 SqFt
Key Details
Sold Price $1,645,000
Property Type Single Family Home
Sub Type Single Family Detached
Listing Status Sold
Purchase Type For Sale
Square Footage 2,790 sqft
Price per Sqft $589
MLS Listing ID 963219
Sold Date 07/11/24
Style Main Level Entry with Lower/Upper Lvl(s)
Bedrooms 5
Rental Info Unrestricted
Year Built 1937
Annual Tax Amount $6,882
Tax Year 2024
Lot Size 0.650 Acres
Acres 0.65
Property Description
This stunning property boasts incredible Ocean Views and looks across to the picturesque Penelakut Island. Accessible and level-entry, this 2790sqft home offers an abundance of living space and storage options. Thoughtfully designed with family in mind, the main floor transitions seamlessly throughout the kitchen, living, and dining areas. Completing the main level are 2 spacious bedrooms and 2 bathrooms. Upstairs there is room for everyone, with 3 additional bedrooms, a 4pc bathroom, and a den perfect for your office or hobby space. Off the front porch you will enjoy a beautiful level lawn and well maintained mature landscaping, including various fruit trees, and your own private access to the beach. Aside from the walk on waterfront access, what sets this property apart is the 1362sqft detached shop. This powered shop is heated, and has a built-in dust collection system, along will multiple separate storage areas. This unique property has it all! Showings by appointment only.
Location
State BC
County Nanaimo Regional District
Area Du Chemainus
Zoning R2
Direction Northwest
Rooms
Other Rooms Storage Shed, Workshop
Basement Unfinished
Main Level Bedrooms 2
Kitchen 1
Interior
Interior Features Storage, Vaulted Ceiling(s), Workshop
Heating Electric, Forced Air, Oil, Propane
Cooling None
Flooring Mixed
Fireplaces Number 1
Fireplaces Type Living Room, Propane
Fireplace 1
Appliance F/S/W/D, Freezer, Microwave
Laundry In House
Exterior
Exterior Feature Wheelchair Access
Garage Spaces 1.0
Carport Spaces 3
Waterfront 1
Waterfront Description Ocean
View Y/N 1
View Ocean
Roof Type Asphalt Shingle
Handicap Access Accessible Entrance, Wheelchair Friendly
Parking Type Additional, Carport Triple, Driveway, Garage, RV Access/Parking
Total Parking Spaces 8
Building
Lot Description Quiet Area, Walk on Waterfront
Building Description Stucco & Siding, Main Level Entry with Lower/Upper Lvl(s)
Faces Northwest
Foundation Poured Concrete
Sewer Septic System
Water Municipal
Architectural Style Cape Cod
Structure Type Stucco & Siding
Others
Tax ID 001-668-285
Ownership Freehold
Pets Description Aquariums, Birds, Caged Mammals, Cats, Dogs
Read Less
Want to know what your home might be worth? Contact us for a FREE valuation!

Our team is ready to help you sell your home for the highest possible price ASAP
Bought with RE/MAX Island Properties






