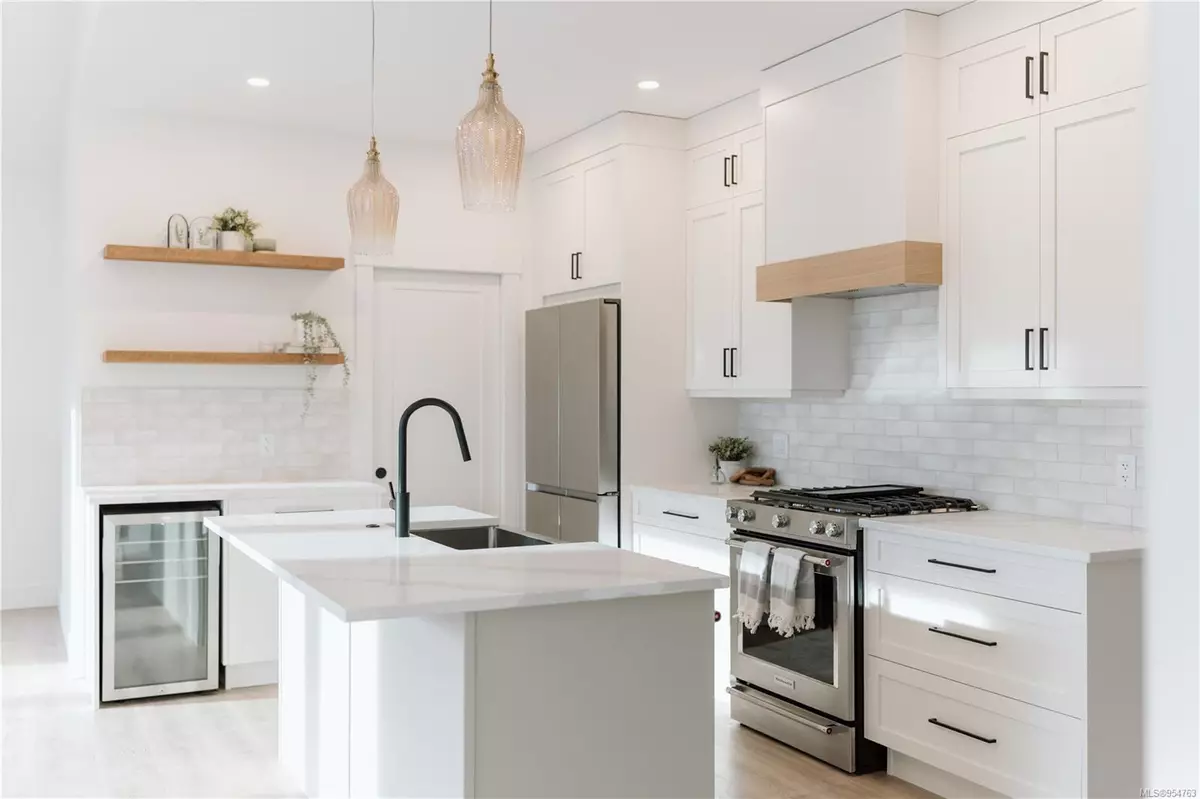$899,000
$899,000
For more information regarding the value of a property, please contact us for a free consultation.
815 Stringer Way Ladysmith, BC V9G 0A7
3 Beds
2 Baths
1,535 SqFt
Key Details
Sold Price $899,000
Property Type Single Family Home
Sub Type Single Family Detached
Listing Status Sold
Purchase Type For Sale
Square Footage 1,535 sqft
Price per Sqft $585
MLS Listing ID 954763
Sold Date 07/11/24
Style Rancher
Bedrooms 3
Rental Info Unrestricted
Year Built 2024
Tax Year 2023
Lot Size 0.290 Acres
Acres 0.29
Property Description
Coming Soon! Marban Construction and Design is excited to offer another sought after Rancher located in Ladysmith's newest subdivision "Sanderson Estates". This home will be set on a 12,632 sq. ft. lot surrounded by beautiful greenspace & dedicated park across the street. The home offers 1,535 sq. ft. of high quality finished living space that includes 3 bedrooms, 2 baths, walk in pantry, 9 ft ceilings throughout with coffered 10 ft ceilings in the living room. You will love the spacious covered patio area that is pre-wired for a hot tub. Other features include: Hardi board siding, gas fireplace with natural stone, natural gas furnace, air conditioning, walk in pantry, high quality laminate flooring, quartz counter tops in kitchen & bathrooms, a luxurious ensuite with heated tile floors & tile shower walls in the bathrooms. A full appliance package, landscaping, fenced yard with irrigation system and gutter guards will also compliment this beautiful new home. Est Completion June 15/24.
Location
State BC
County Ladysmith, Town Of
Area Du Ladysmith
Zoning R-1
Direction West
Rooms
Basement Crawl Space
Main Level Bedrooms 3
Kitchen 1
Interior
Interior Features Dining/Living Combo
Heating Forced Air, Natural Gas, Radiant Floor
Cooling Air Conditioning
Flooring Laminate, Tile
Fireplaces Number 1
Fireplaces Type Gas, Living Room
Equipment Electric Garage Door Opener
Fireplace 1
Window Features Screens,Vinyl Frames
Appliance Dishwasher, Dryer, Oven/Range Electric, Range Hood, Refrigerator, Washer
Laundry In House
Exterior
Exterior Feature Fencing: Full, Low Maintenance Yard, Sprinkler System
Garage Spaces 2.0
Utilities Available Natural Gas To Lot, Underground Utilities
Roof Type Asphalt Shingle
Handicap Access Accessible Entrance
Parking Type Driveway, EV Charger: Dedicated - Roughed In, Garage Double, RV Access/Parking
Total Parking Spaces 4
Building
Lot Description Corner, Cul-de-sac, Curb & Gutter, Easy Access, Irrigation Sprinkler(s), Landscaped, Level, Marina Nearby, Park Setting, Quiet Area, Recreation Nearby, Serviced, Shopping Nearby, Sidewalk, Southern Exposure, In Wooded Area
Building Description Cement Fibre,Frame Wood,Insulation All, Rancher
Faces West
Foundation Poured Concrete
Sewer Sewer Connected
Water Municipal
Architectural Style Contemporary
Structure Type Cement Fibre,Frame Wood,Insulation All
Others
Tax ID 032-050-976
Ownership Freehold
Pets Description Aquariums, Birds, Caged Mammals, Cats, Dogs
Read Less
Want to know what your home might be worth? Contact us for a FREE valuation!

Our team is ready to help you sell your home for the highest possible price ASAP
Bought with eXp Realty






