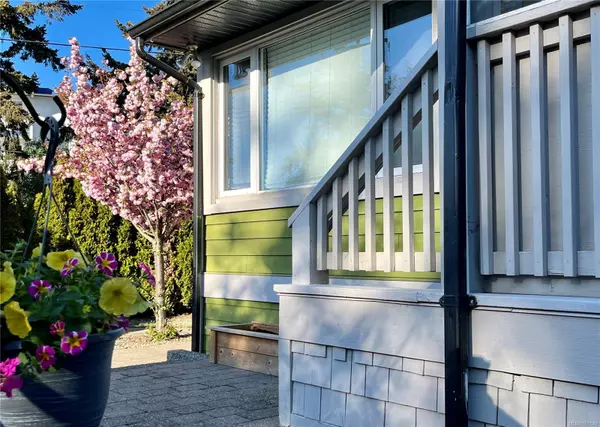$845,000
$869,000
2.8%For more information regarding the value of a property, please contact us for a free consultation.
875 Phoenix St Esquimalt, BC V9A 5T8
4 Beds
3 Baths
1,612 SqFt
Key Details
Sold Price $845,000
Property Type Single Family Home
Sub Type Single Family Detached
Listing Status Sold
Purchase Type For Sale
Square Footage 1,612 sqft
Price per Sqft $524
MLS Listing ID 961049
Sold Date 07/10/24
Style Main Level Entry with Lower Level(s)
Bedrooms 4
Rental Info Unrestricted
Year Built 1948
Annual Tax Amount $3,940
Tax Year 2023
Lot Size 3,049 Sqft
Acres 0.07
Property Description
Are you looking for an easy-care home walkable to downtown? Take a look at this adorable home on the border of trendy Vic West! A low-care lot, no strata fees, ample parking, and a flexible layout make this an astute buy for first-time buyers/retirees/investors. This solid west-facing bi-level, situated in a vibrant & rapidly transforming neighbourhood, was completely overhauled in 2012 (upstairs kitchen redone, new roof, thermal windows, Hardie board siding, drainage, and an interlocking brick driveway). 2019: Lower kitchen replaced and new gas hot water tank. Configure the home to suit (2-bd/2-bd OR 3-bd/1-bd). The main level features a 2 bed/1 bath, a spacious living room with a natural gas fireplace, original wood floors, a bright kitchen with an eating nook, a stylish breakfast bar, and laundry room. The lower level offers an additional 2 beds/2 baths, a cozy high-efficiency gas fireplace, and in-suite laundry. Parks, schools, shopping, golf course, trails, and more nearby!
Location
State BC
County Capital Regional District
Area Es Old Esquimalt
Zoning Res
Direction West
Rooms
Basement Finished
Main Level Bedrooms 2
Kitchen 2
Interior
Interior Features Breakfast Nook, Dining/Living Combo, French Doors
Heating Baseboard, Electric, Natural Gas
Cooling None
Flooring Cork, Laminate, Tile, Wood
Fireplaces Number 2
Fireplaces Type Family Room, Gas, Living Room
Fireplace 1
Window Features Window Coverings
Appliance Dishwasher, F/S/W/D, Range Hood
Laundry In House, In Unit
Exterior
Exterior Feature Balcony/Patio, Fencing: Partial
Utilities Available Cable To Lot, Electricity To Lot, Garbage, Natural Gas To Lot, Recycling
Roof Type Fibreglass Shingle
Handicap Access Primary Bedroom on Main
Parking Type Driveway
Total Parking Spaces 3
Building
Lot Description Level, Near Golf Course, Rectangular Lot, Serviced
Building Description Cement Fibre,Frame Wood,Insulation All, Main Level Entry with Lower Level(s)
Faces West
Foundation Poured Concrete
Sewer Sewer To Lot
Water Municipal
Structure Type Cement Fibre,Frame Wood,Insulation All
Others
Tax ID 028-635-183
Ownership Freehold
Pets Description Aquariums, Birds, Caged Mammals, Cats, Dogs
Read Less
Want to know what your home might be worth? Contact us for a FREE valuation!

Our team is ready to help you sell your home for the highest possible price ASAP
Bought with Macdonald Realty Victoria






