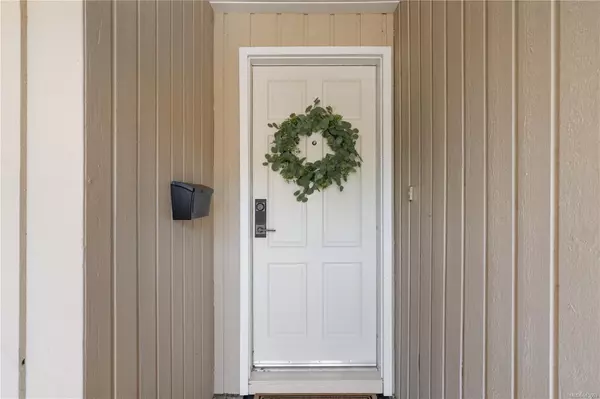$760,000
$780,000
2.6%For more information regarding the value of a property, please contact us for a free consultation.
3048 Washington Ave #103 Victoria, BC V9A 1P6
3 Beds
3 Baths
1,387 SqFt
Key Details
Sold Price $760,000
Property Type Townhouse
Sub Type Row/Townhouse
Listing Status Sold
Purchase Type For Sale
Square Footage 1,387 sqft
Price per Sqft $547
Subdivision Maple Ridge Estates
MLS Listing ID 963663
Sold Date 07/10/24
Style Main Level Entry with Upper Level(s)
Bedrooms 3
HOA Fees $518/mo
Rental Info Some Rentals
Year Built 1982
Annual Tax Amount $2,938
Tax Year 2023
Lot Size 2,178 Sqft
Acres 0.05
Property Description
Experience modern convenience and cozy comfort in this beautifully updated townhome. Upon entering, you'll find a warm and inviting space featuring a charming fireplace, perfect for family gatherings. The kitchen is modernized for culinary enthusiasts and seamlessly connects to the spacious dining and living area. Step outside to the private south-facing patio, ideal for relaxation or playtime for kids and pets. Upstairs, enjoy a generously sized primary bedroom with fireplace, balcony, and renovated ensuite, along with two more spacious bedrooms and an updated bathroom. Situated near the Galloping Goose Trail and Selkirk Waterfront, this pet and family-friendly complex offers common play areas and a tranquil environment. With up to 3 parking spots, including a garage, & allowances for up to 2 small dogs and/or 2 cats, it's a rare find. Centrally located near parks, dining, and shopping, downtown is just a quick 10-minute bike ride away! Don't miss out on this great move in ready home
Location
State BC
County Capital Regional District
Area Vi Burnside
Direction Northeast
Rooms
Basement None
Kitchen 1
Interior
Interior Features Dining/Living Combo, Light Pipe
Heating Baseboard, Electric
Cooling None
Flooring Carpet, Linoleum
Fireplaces Number 2
Fireplaces Type Family Room, Primary Bedroom, Wood Burning
Fireplace 1
Window Features Vinyl Frames
Appliance Dryer, Oven/Range Electric, Range Hood, Refrigerator, Washer
Laundry In Unit
Exterior
Exterior Feature Balcony/Patio, Fencing: Partial
Garage Spaces 1.0
Utilities Available Electricity To Lot, Recycling, Underground Utilities
Roof Type Fibreglass Shingle
Parking Type Attached, Driveway, Garage, Guest
Total Parking Spaces 1
Building
Building Description Insulation All,Stucco,Wood, Main Level Entry with Upper Level(s)
Faces Northeast
Story 2
Foundation Slab
Sewer Sewer Connected
Water Municipal
Structure Type Insulation All,Stucco,Wood
Others
HOA Fee Include Garbage Removal,Insurance,Maintenance Grounds,Maintenance Structure,Property Management,Recycling,Water
Tax ID 000-938-084
Ownership Freehold/Strata
Pets Description Aquariums, Birds, Caged Mammals, Cats, Dogs, Number Limit, Size Limit
Read Less
Want to know what your home might be worth? Contact us for a FREE valuation!

Our team is ready to help you sell your home for the highest possible price ASAP
Bought with RE/MAX Camosun






