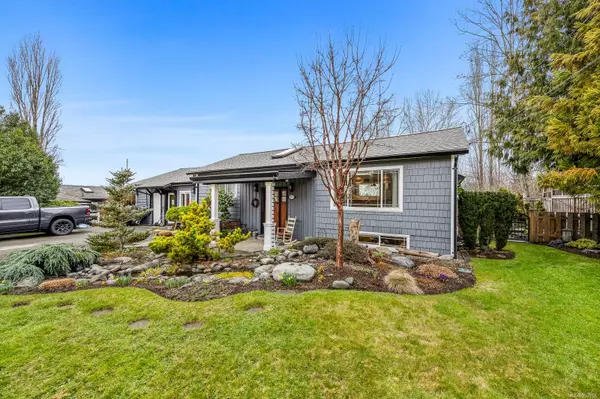$1,115,000
$1,150,000
3.0%For more information regarding the value of a property, please contact us for a free consultation.
2778 O'BRIEN Rd Courtenay, BC V9N 9H9
3 Beds
2 Baths
1,948 SqFt
Key Details
Sold Price $1,115,000
Property Type Single Family Home
Sub Type Single Family Detached
Listing Status Sold
Purchase Type For Sale
Square Footage 1,948 sqft
Price per Sqft $572
MLS Listing ID 953756
Sold Date 07/08/24
Style Main Level Entry with Lower Level(s)
Bedrooms 3
Year Built 1970
Annual Tax Amount $3,150
Tax Year 2023
Lot Size 0.460 Acres
Acres 0.46
Property Description
Incredible gardens, mountain views, & sunsets! The professionally designed & built gardens were the inspiration for
the Kingfisher Serenity Gardens. A showstopper on the garden tour, this .46 acre fully fenced property has it all. From ponds, streams, and bubbling rocks to mature trees, rhodos, a bridge & dock, open sky views, & birds, it has it all. The yard also boasts 10 sitting areas, a high end green house, 2 outbuildings, low voltage professional grade outdoor lighting, full irrigation, and an optional robot mower. The rancher, with basement, features a guest room-studio-office flex space, & sunroom-capitalizing on three garden & mountain views. This open floor concept home was renovated with a bright kitchen, custom cabinets, cherry butcher block counters & lighting. Cozy clawfoot tub, new fixtures, trim, vinyl windows, recent hot water tank, 2 new heat pumps, pressurized septic system, municipal water & 5 yr old 40yr roof; move-in ready condition with custom design features.
Location
State BC
County Comox Valley Regional District
Area Cv Courtenay North
Zoning R-1
Direction South
Rooms
Other Rooms Greenhouse, Storage Shed, Workshop
Basement Full
Main Level Bedrooms 1
Kitchen 1
Interior
Interior Features Workshop
Heating Electric, Forced Air, Heat Pump
Cooling Air Conditioning
Flooring Laminate, Mixed
Fireplaces Number 1
Fireplaces Type Electric
Fireplace 1
Window Features Vinyl Frames
Appliance Dishwasher, F/S/W/D
Laundry In House
Exterior
Exterior Feature Fencing: Full
View Y/N 1
View Mountain(s)
Roof Type Fibreglass Shingle
Parking Type Driveway, RV Access/Parking, None
Total Parking Spaces 4
Building
Lot Description Irrigation Sprinkler(s), Landscaped, Private
Building Description Frame Wood, Main Level Entry with Lower Level(s)
Faces South
Foundation Poured Concrete
Sewer Septic System
Water Municipal
Architectural Style Contemporary, West Coast
Additional Building None
Structure Type Frame Wood
Others
Tax ID 002836017
Ownership Freehold
Pets Description Aquariums, Birds, Caged Mammals, Cats, Dogs
Read Less
Want to know what your home might be worth? Contact us for a FREE valuation!

Our team is ready to help you sell your home for the highest possible price ASAP
Bought with Royal LePage-Comox Valley (CV)






