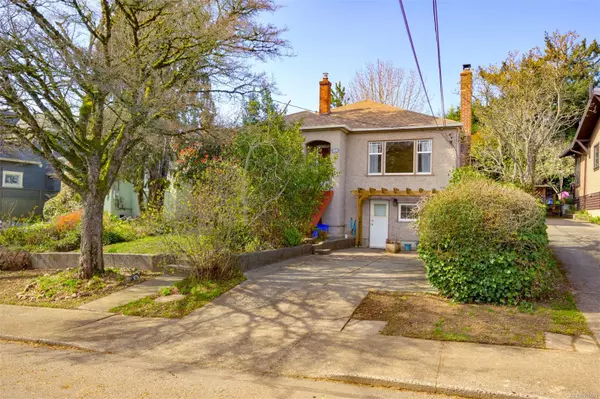$980,000
$999,900
2.0%For more information regarding the value of a property, please contact us for a free consultation.
3046 Albany St Victoria, BC V9A 1R4
4 Beds
2 Baths
2,168 SqFt
Key Details
Sold Price $980,000
Property Type Single Family Home
Sub Type Single Family Detached
Listing Status Sold
Purchase Type For Sale
Square Footage 2,168 sqft
Price per Sqft $452
MLS Listing ID 956501
Sold Date 07/05/24
Style Main Level Entry with Lower Level(s)
Bedrooms 4
Rental Info Unrestricted
Year Built 1941
Annual Tax Amount $4,247
Tax Year 2023
Lot Size 4,791 Sqft
Acres 0.11
Lot Dimensions 47 ft wide x 106 ft deep
Property Description
Offering a compelling combination of charm, features and location, this tidy 2168 sq ft Victoria home is a must see. The bright and cheery upper level 2 bedroom living space boasts wood floors, coved ceilings, French doors and a cozy wood burning fireplace. The lower level space is a perfect extended living area with another 2 bedrooms and two entrances. The home features vinyl windows, gas furnace/hot water tank, shared laundry and a peaceful and private rear yard area with deck, storage shed and mature fruit trees. The conscientious owner maintains the systems yearly (drains, furnace, chimney, alarms etc) to ensure their integrity. Situated on a quiet street yet so close to all amenities, bus routes and the Galloping Goose, this property is a great value. Please review photos, floor plans and 3D tour to see for yourself.
Location
State BC
County Capital Regional District
Area Vi Burnside
Direction East
Rooms
Other Rooms Storage Shed
Basement Finished, Walk-Out Access, With Windows
Main Level Bedrooms 2
Kitchen 2
Interior
Interior Features Dining Room, French Doors, Storage
Heating Baseboard, Forced Air, Natural Gas, Wood
Cooling None
Flooring Laminate, Linoleum, Wood
Fireplaces Number 1
Fireplaces Type Living Room, Wood Burning
Fireplace 1
Window Features Insulated Windows
Appliance Dishwasher, F/S/W/D, Oven/Range Gas
Laundry In House
Exterior
Exterior Feature Balcony/Patio, Fencing: Partial
Roof Type Fibreglass Shingle
Parking Type Driveway
Total Parking Spaces 1
Building
Lot Description Private, Rectangular Lot
Building Description Frame Wood,Insulation: Ceiling,Insulation: Walls,Stucco, Main Level Entry with Lower Level(s)
Faces East
Foundation Poured Concrete
Sewer Sewer Connected
Water Municipal
Architectural Style Character
Additional Building Exists
Structure Type Frame Wood,Insulation: Ceiling,Insulation: Walls,Stucco
Others
Tax ID 000-902-403
Ownership Freehold
Acceptable Financing Purchaser To Finance
Listing Terms Purchaser To Finance
Pets Description Aquariums, Birds, Caged Mammals, Cats, Dogs
Read Less
Want to know what your home might be worth? Contact us for a FREE valuation!

Our team is ready to help you sell your home for the highest possible price ASAP
Bought with RE/MAX Camosun






