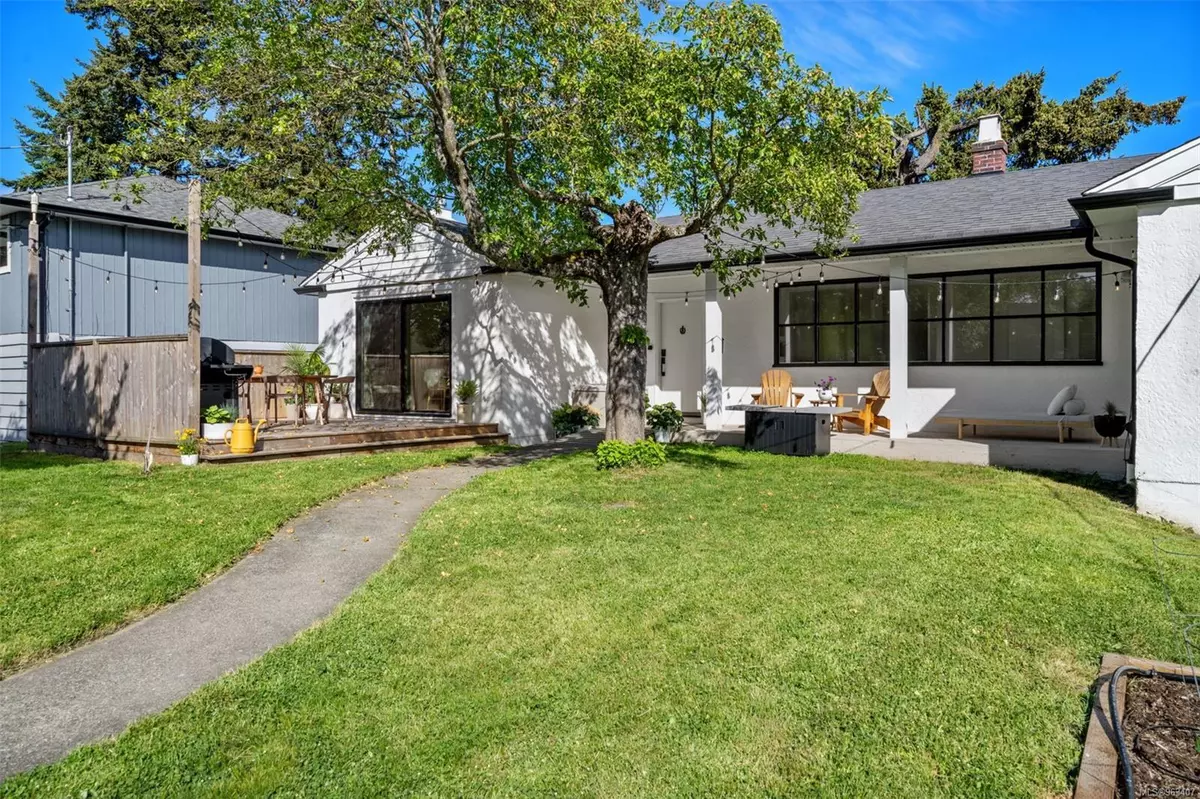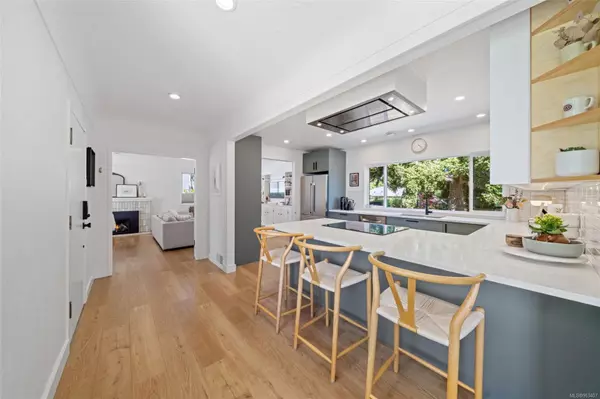$1,325,000
$1,299,000
2.0%For more information regarding the value of a property, please contact us for a free consultation.
3039 Balfour Ave Victoria, BC V9A 1R7
5 Beds
3 Baths
2,470 SqFt
Key Details
Sold Price $1,325,000
Property Type Single Family Home
Sub Type Single Family Detached
Listing Status Sold
Purchase Type For Sale
Square Footage 2,470 sqft
Price per Sqft $536
MLS Listing ID 963407
Sold Date 07/05/24
Style Main Level Entry with Lower Level(s)
Bedrooms 5
Rental Info Unrestricted
Year Built 1950
Annual Tax Amount $4,733
Tax Year 2023
Lot Size 9,147 Sqft
Acres 0.21
Property Description
Dream family home on a tree lined street close to Victoria’s core, walking distance to coffee shops & restaurants! Renovated from top to bottom, the property offers a multitude of extras: legal 1 bed/ 1 bath suite, detached over-height garage, detached home office, and a barrel sauna – all on a wide ~9,240 SF lot. The updated kitchen features two tone cabinetry, quartz countertops w/ bar seating, and windows that overlook greenery with an abundance of natural light. The living space has wall-to-wall built-in shelving and steps out from the open concept dining room to a sunny west-facing patio. 4 beds / 2 baths plus a flex space downstairs and a dedicated laundry room. Major updates include: kitchen, bathrooms, flooring, lighting, interior paint, hardware, windows, gutters, plumbing, heat pump, perimeter drains and EV charger. With a playground across the road, you’re also steps away from the Galloping Goose trail, a walk or bike into town, and 2 short blocks to the Gorge Waterway.
Location
State BC
County Capital Regional District
Area Vi Burnside
Zoning R1-B
Direction West
Rooms
Other Rooms Workshop
Basement Finished, Walk-Out Access, With Windows
Main Level Bedrooms 2
Kitchen 2
Interior
Interior Features Dining/Living Combo, Sauna, Storage, Workshop
Heating Baseboard, Forced Air, Heat Pump
Cooling Air Conditioning
Flooring Laminate, Vinyl
Fireplaces Number 1
Fireplaces Type Gas, Living Room, Wood Burning
Equipment Security System
Fireplace 1
Window Features Blinds,Vinyl Frames
Appliance Dishwasher, F/S/W/D, Microwave
Laundry In House
Exterior
Exterior Feature Balcony/Patio, Fencing: Partial, Sprinkler System
Garage Spaces 2.0
Roof Type Fibreglass Shingle
Handicap Access Ground Level Main Floor, Primary Bedroom on Main
Parking Type Detached, Garage Double, RV Access/Parking
Total Parking Spaces 6
Building
Lot Description Central Location, Family-Oriented Neighbourhood, Recreation Nearby, Rectangular Lot, Shopping Nearby
Building Description Frame Wood,Stucco, Main Level Entry with Lower Level(s)
Faces West
Foundation Poured Concrete
Sewer Sewer Connected
Water Municipal
Additional Building Exists
Structure Type Frame Wood,Stucco
Others
Tax ID 009-120-998
Ownership Freehold
Pets Description Aquariums, Birds, Caged Mammals, Cats, Dogs
Read Less
Want to know what your home might be worth? Contact us for a FREE valuation!

Our team is ready to help you sell your home for the highest possible price ASAP
Bought with Coldwell Banker Oceanside Real Estate






