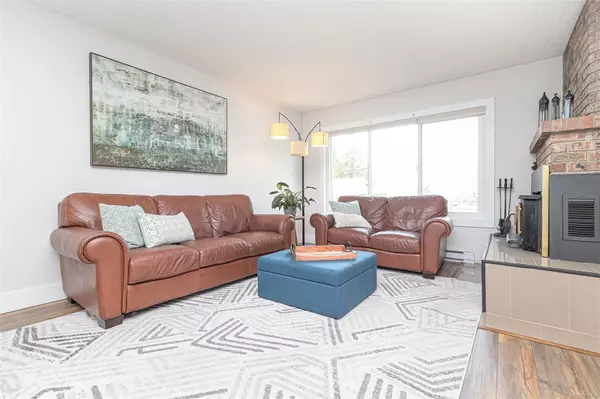$560,000
$599,900
6.7%For more information regarding the value of a property, please contact us for a free consultation.
3341 Mary Anne Cres #8 Colwood, BC V9C 2S7
2 Beds
3 Baths
1,132 SqFt
Key Details
Sold Price $560,000
Property Type Townhouse
Sub Type Row/Townhouse
Listing Status Sold
Purchase Type For Sale
Square Footage 1,132 sqft
Price per Sqft $494
MLS Listing ID 956164
Sold Date 07/04/24
Style Main Level Entry with Upper Level(s)
Bedrooms 2
HOA Fees $387/mo
Rental Info Unrestricted
Year Built 1987
Annual Tax Amount $2,326
Tax Year 2023
Lot Size 1,306 Sqft
Acres 0.03
Property Description
Discover this this meticulously updated 2-bed, 3-bath townhome nestled in the heart of Colwood, BC. The residence offers a perfect blend of style, comfort, and convenience. The main floor offers a spacious living room -dining area overlooking the deck and your own fenced yard with some mountain views. Modernized galley style kitchen with SS appliances and tiled backsplash. Enjoy family time cozying up to the crackling wood burning fireplace which does heat the entire home! WETT certified for your peace of mind. Large laundry room, crawl space access and 2 piece bath complete the main floor. Laminate flooring throughout home gives a warm added touch. On the upper level you’ll find a spacious primary room with newer large bay window overlooking beautiful mountains and trees, a full walk-in closet & ensuite attached to main bath, second bedroom and large storage room. Nothing to do here but move in! There's a single carport with parking for 2 vehicles. Pets and kids welcome.
Location
State BC
County Capital Regional District
Area Co Triangle
Direction South
Rooms
Basement Crawl Space
Kitchen 1
Interior
Interior Features Ceiling Fan(s), Dining Room, Eating Area, Storage
Heating Baseboard, Electric, Wood
Cooling None
Flooring Laminate, Linoleum
Fireplaces Number 1
Fireplaces Type Insert, Living Room
Equipment Central Vacuum Roughed-In
Fireplace 1
Window Features Bay Window(s),Blinds,Insulated Windows
Appliance Dishwasher, Dryer, Oven/Range Electric, Range Hood, Refrigerator, Washer
Laundry In House, In Unit
Exterior
Exterior Feature Balcony/Deck, Fencing: Partial
Carport Spaces 1
View Y/N 1
View City, Mountain(s)
Roof Type Fibreglass Shingle
Handicap Access Ground Level Main Floor
Parking Type Carport
Total Parking Spaces 2
Building
Lot Description Curb & Gutter, Landscaped, Private, Serviced, Family-Oriented Neighbourhood
Building Description Wood, Main Level Entry with Upper Level(s)
Faces South
Story 2
Foundation Poured Concrete
Sewer Sewer To Lot
Water Municipal
Architectural Style West Coast
Structure Type Wood
Others
HOA Fee Include Garbage Removal,Insurance,Maintenance Grounds,Water
Tax ID 007-572-387
Ownership Freehold/Strata
Pets Description Cats, Dogs
Read Less
Want to know what your home might be worth? Contact us for a FREE valuation!

Our team is ready to help you sell your home for the highest possible price ASAP
Bought with Coldwell Banker Oceanside Real Estate






