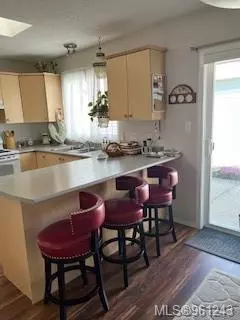$530,000
$549,900
3.6%For more information regarding the value of a property, please contact us for a free consultation.
7570 Tetayut Rd #54 Central Saanich, BC V8M 2H4
2 Beds
2 Baths
1,367 SqFt
Key Details
Sold Price $530,000
Property Type Manufactured Home
Sub Type Manufactured Home
Listing Status Sold
Purchase Type For Sale
Square Footage 1,367 sqft
Price per Sqft $387
MLS Listing ID 961243
Sold Date 07/04/24
Style Rancher
Bedrooms 2
HOA Fees $835/mo
Rental Info Some Rentals
Year Built 2004
Annual Tax Amount $1,792
Tax Year 2023
Lot Size 3,920 Sqft
Acres 0.09
Property Description
A FABULOUS adult life style in sought after "Hawthorne Village"! Enjoy two separated bedrooms plus a DEN/office in this SPACIOUS RANCHER. It was custom built in 2004, offering an attached double car garage with a single over-head door and hobby area within. Also, a well cared for lawn, landscaping and a fenced yard. TWO sunny, private patio areas, a spacious Master bedroom with walk-in shower in ensuite, loads of closet space and a lovely bright living room with fireplace. This property has been incredibly updated and is lovingly cared for. A list of recent updates is available. Full heated crawl space. You'll be in a fantastic location close to Saanichton close to all amenities. Small pets are welcome in this 55 plus adult community, where a spouse can be younger! It's easy and a pleasure to view.
Location
State BC
County Capital Regional District
Area Cs Hawthorne
Zoning manu
Direction East
Rooms
Other Rooms Storage Shed, Workshop
Basement Crawl Space
Main Level Bedrooms 2
Kitchen 1
Interior
Interior Features Breakfast Nook, Ceiling Fan(s), Closet Organizer, Eating Area, Storage, Vaulted Ceiling(s), Workshop
Heating Baseboard, Electric, Heat Pump
Cooling Air Conditioning
Flooring Carpet, Laminate
Fireplaces Number 1
Fireplaces Type Electric, Living Room
Equipment Central Vacuum Roughed-In, Electric Garage Door Opener
Fireplace 1
Window Features Bay Window(s),Blinds,Screens,Window Coverings
Appliance Dishwasher, F/S/W/D, Range Hood
Laundry In House
Exterior
Exterior Feature Balcony/Patio, Fencing: Partial, Lighting, Low Maintenance Yard, Wheelchair Access
Garage Spaces 2.0
Utilities Available Cable To Lot, Electricity To Lot, Garbage, Phone To Lot, Recycling
View Y/N 1
View Other
Roof Type Fibreglass Shingle
Handicap Access Ground Level Main Floor, No Step Entrance, Primary Bedroom on Main, Wheelchair Friendly
Total Parking Spaces 3
Building
Lot Description Adult-Oriented Neighbourhood, Central Location, Easy Access, Landscaped, Level, Rectangular Lot, Serviced
Building Description Frame Wood,Vinyl Siding, Rancher
Faces East
Foundation Poured Concrete
Sewer Sewer To Lot
Water Municipal, To Lot
Architectural Style California
Additional Building None
Structure Type Frame Wood,Vinyl Siding
Others
Restrictions ALR: No
Ownership Leasehold
Acceptable Financing Purchaser To Finance
Listing Terms Purchaser To Finance
Pets Description Aquariums, Birds, Caged Mammals, Cats, Dogs, Number Limit, Size Limit
Read Less
Want to know what your home might be worth? Contact us for a FREE valuation!

Our team is ready to help you sell your home for the highest possible price ASAP
Bought with Macdonald Realty Victoria






