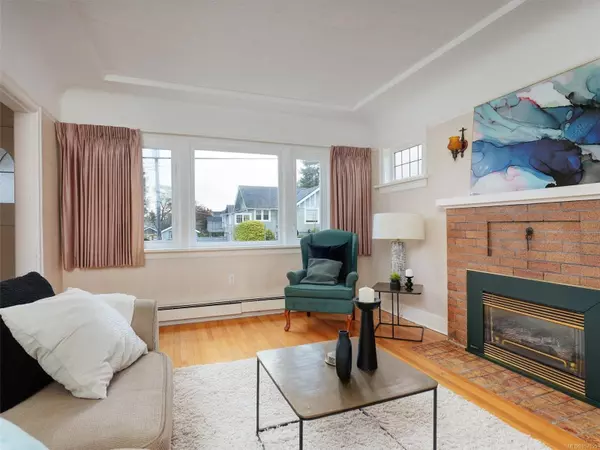$1,260,000
$1,297,000
2.9%For more information regarding the value of a property, please contact us for a free consultation.
112 Linden Ave Victoria, BC V8V 4E1
3 Beds
1 Bath
1,201 SqFt
Key Details
Sold Price $1,260,000
Property Type Single Family Home
Sub Type Single Family Detached
Listing Status Sold
Purchase Type For Sale
Square Footage 1,201 sqft
Price per Sqft $1,049
MLS Listing ID 957525
Sold Date 07/03/24
Style Main Level Entry with Lower Level(s)
Bedrooms 3
Rental Info Unrestricted
Year Built 1940
Annual Tax Amount $5,555
Tax Year 2023
Lot Size 6,098 Sqft
Acres 0.14
Property Description
This charming Fairfield home is nestled on one of the nicest streets in the city, just a block away from the water. Situated on a sunny west facing backyard lot, this home offers a wonderful opportunity to create the home of your dreams in a highly coveted neighborhood. Upon entry, the main level exudes warmth and hospitality, featuring an inviting living room and formal dining area. The home offers three well proportioned bedrooms and unfinished square footage in the basement for your future development ideas. Convenience is at your doorstep with Fairfield Plaza and Cook Street Village just steps away. The home has been well looked after with updated perimeter drains and easy to care for gardens surrounding. 112 Linden offers a perfect blend of character, comfort, and convenience, making it an ideal choice for discerning buyers seeking a welcoming home in a desirable location.
Location
State BC
County Capital Regional District
Area Vi Fairfield West
Direction East
Rooms
Basement Full, Partially Finished, Walk-Out Access, With Windows
Main Level Bedrooms 2
Kitchen 1
Interior
Heating Hot Water, Natural Gas
Cooling None
Flooring Basement Slab, Concrete, Hardwood, Linoleum, Mixed
Fireplaces Number 1
Fireplaces Type Gas
Equipment Electric Garage Door Opener
Fireplace 1
Window Features Insulated Windows,Window Coverings
Appliance Dryer, F/S/W/D
Laundry In House
Exterior
Garage Spaces 1.0
Utilities Available Cable Available, Electricity Available, Garbage, Natural Gas To Lot, Phone To Lot, Recycling, Underground Utilities
Roof Type Asphalt Shingle
Parking Type Driveway, Garage, On Street
Total Parking Spaces 2
Building
Building Description Stucco,Stucco & Siding, Main Level Entry with Lower Level(s)
Faces East
Foundation Poured Concrete
Sewer Sewer Connected
Water Municipal
Structure Type Stucco,Stucco & Siding
Others
Tax ID 008-260-281
Ownership Freehold
Pets Description Aquariums, Birds, Caged Mammals, Cats, Dogs
Read Less
Want to know what your home might be worth? Contact us for a FREE valuation!

Our team is ready to help you sell your home for the highest possible price ASAP
Bought with One Percent Realty






