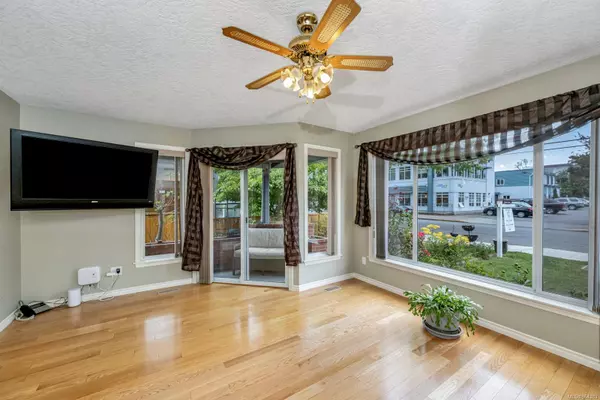$758,000
$799,000
5.1%For more information regarding the value of a property, please contact us for a free consultation.
9875 Third St #1 Sidney, BC V8L 3A8
3 Beds
3 Baths
1,618 SqFt
Key Details
Sold Price $758,000
Property Type Multi-Family
Sub Type Half Duplex
Listing Status Sold
Purchase Type For Sale
Square Footage 1,618 sqft
Price per Sqft $468
MLS Listing ID 964383
Sold Date 07/03/24
Style Main Level Entry with Upper Level(s)
Bedrooms 3
Rental Info Unrestricted
Year Built 2003
Annual Tax Amount $3,537
Tax Year 2024
Lot Size 3,049 Sqft
Acres 0.07
Property Description
NEW PRICE, and quick completion. Live your best life at Sidney by the Sea. 1/2 Duplex connected by only a breezeway! No shared walls makes this home feel like a single-family home. Beautiful windows showcase the garden and pretty yard with raised garden beds and perennials. A spacious living room with gas fireplace and access to the covered front porch as well as a fully separate formal dining room with beautiful double garden doors and a convenient passthrough from the kitchen. Backdoor access from the kitchen also leads to the breezeway, and deck. There is an outer stairway that takes you directly to the upper level of the home as well. A large primary suite with oversized closet, large ensuite and an enclosed upper deck flooded with southern exposure, 2 additional bedrooms with a shared balcony and laundry complete the upper level of this inviting home. Walk to absolutely everything Sidney offers with shops, waterfront, marina, parks and walkways, Beacon Ave and summer markets.
Location
State BC
County Capital Regional District
Area Si Sidney North-East
Zoning RM7
Direction South
Rooms
Basement Crawl Space
Kitchen 1
Interior
Interior Features Ceiling Fan(s), Dining Room
Heating Baseboard, Electric, Forced Air, Natural Gas
Cooling None
Flooring Carpet, Hardwood, Linoleum
Fireplaces Number 1
Fireplaces Type Gas, Living Room
Fireplace 1
Window Features Insulated Windows
Appliance Dishwasher, F/S/W/D
Laundry In House
Exterior
Exterior Feature Balcony/Deck, Balcony/Patio, Fencing: Partial, Garden
Garage Spaces 1.0
Roof Type Fibreglass Shingle
Handicap Access Ground Level Main Floor, No Step Entrance
Parking Type Attached, Driveway, Garage, On Street
Total Parking Spaces 3
Building
Lot Description Central Location, Easy Access, Level, Marina Nearby, Recreation Nearby, Shopping Nearby, Sidewalk
Building Description Frame Wood,Insulation: Ceiling,Insulation: Walls,Stucco & Siding, Main Level Entry with Upper Level(s)
Faces South
Story 2
Foundation Poured Concrete
Sewer Sewer Connected
Water Municipal
Structure Type Frame Wood,Insulation: Ceiling,Insulation: Walls,Stucco & Siding
Others
Tax ID 025-607-561
Ownership Freehold/Strata
Pets Description Aquariums, Birds, Caged Mammals, Cats, Dogs
Read Less
Want to know what your home might be worth? Contact us for a FREE valuation!

Our team is ready to help you sell your home for the highest possible price ASAP
Bought with Unrepresented Buyer Pseudo-Office






